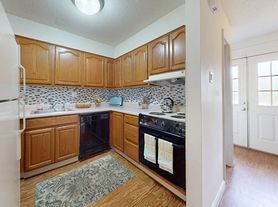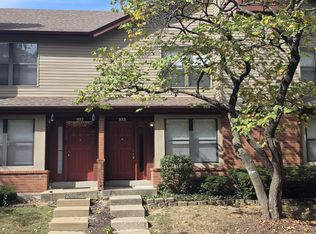Photos coming soon
Available Mid October
Welcome to 306 Bright Meadows Drive, a completely updated and modern sanctuary available for lease in the heart of a great neighborhood in Ballwin, MO. Situated on a desirable corner lot, this 3,741 square-foot residence seamlessly combines modern flair and comfort, offering an unparalleled living experience.
Step through the inviting entrance into a world of elegance. The home boasts four generously-sized bedrooms, providing ample space for relaxation and personalization. The 2.5 bathrooms are thoughtfully designed, featuring modern fixtures that blend functionality with luxury.
At the heart of the home is an open kitchen, equipped with granite countertops and new stainless appliances, including a gas stove, dishwasher, and refrigerator. Whether you're a culinary enthusiast or enjoy casual dining, this kitchen caters to all. The adjacent dining area, illuminated by chic chandeliers and recessed lighting, creates a perfect ambiance for entertaining guests.
Experience the gorgeous wood floors and the seamless flow of ceramic and laminate flooring throughout the living spaces, accentuated by the bright, dual-pane windows that enhance the natural light. Stay comfortable year-round with central AC and gas heat, while the window treatments add a touch of sophistication and privacy.
Retreat to the primary ensuite, a serene haven with a walk-in closet, providing a private space to unwind. The full, unfinished basement offers additional flexibility, whether you envision a recreation room, home office, or personal gym.
Step outside to the expansive patio, ideal for outdoor gatherings, surrounded by a lush, 13,190 square-foot lot offering both beauty and privacy. Complete with an oversized 2-car garage, this property is not only beautiful but also practical, perfectly suited for modern living. Washer/Dryer located in unfinished basement
Prefer Min 18 month lease, NO Smoking,
Min 18 month lease or longer preferred
House for rent
$3,700/mo
306 Bright Meadows Dr, Ballwin, MO 63011
4beds
2,494sqft
Price may not include required fees and charges.
Single family residence
Available now
No pets
Central air
In unit laundry
Attached garage parking
Forced air
What's special
Granite countertopsModern fixturesGenerously-sized bedroomsOpen kitchenPrimary ensuiteDual-pane windowsWindow treatments
- 41 days |
- -- |
- -- |
Travel times
Looking to buy when your lease ends?
Consider a first-time homebuyer savings account designed to grow your down payment with up to a 6% match & a competitive APY.
Facts & features
Interior
Bedrooms & bathrooms
- Bedrooms: 4
- Bathrooms: 3
- Full bathrooms: 2
- 1/2 bathrooms: 1
Heating
- Forced Air
Cooling
- Central Air
Appliances
- Included: Dishwasher, Dryer, Freezer, Microwave, Oven, Refrigerator, Washer
- Laundry: In Unit
Features
- Walk In Closet
- Flooring: Hardwood, Tile
Interior area
- Total interior livable area: 2,494 sqft
Property
Parking
- Parking features: Attached, Off Street
- Has attached garage: Yes
- Details: Contact manager
Features
- Exterior features: Heating system: Forced Air, Walk In Closet
Details
- Parcel number: 22R510894
Construction
Type & style
- Home type: SingleFamily
- Property subtype: Single Family Residence
Community & HOA
Location
- Region: Ballwin
Financial & listing details
- Lease term: 1 Year
Price history
| Date | Event | Price |
|---|---|---|
| 10/1/2025 | Listed for rent | $3,700$1/sqft |
Source: Zillow Rentals | ||
| 3/24/2021 | Listing removed | -- |
Source: Owner | ||
| 9/25/2007 | Sold | -- |
Source: Public Record | ||
| 5/9/2007 | Listed for sale | $259,000$104/sqft |
Source: Owner | ||
| 12/24/2003 | Sold | -- |
Source: Public Record | ||

