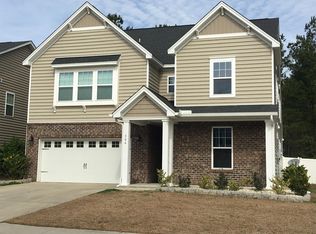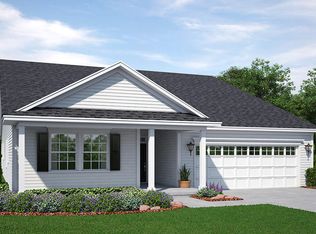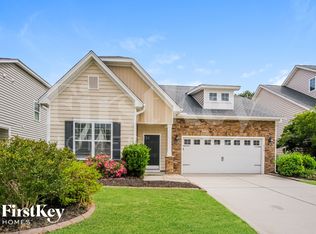This beautifully designed open floor plan will surely impress! The Jessamine floor plan uses it 3,566 sq ft in expert fashion. Massive kitchen with granite counter tops, hardwood floors, duel living rooms, and formal dining room, this home was designed to entertain! The open stair case leads to a huge master suite with a bathroom that is a must see. Two additional bedrooms and a bonus room will provide enough space for any family.
This property is off market, which means it's not currently listed for sale or rent on Zillow. This may be different from what's available on other websites or public sources.


