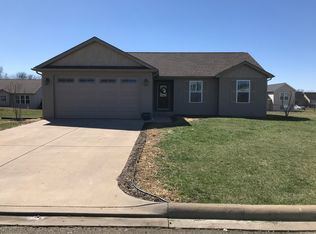Closed
Listing Provided by:
Vanessa L Trokey 573-330-6261,
Coldwell Banker Hulsey
Bought with: Keller Williams Realty St. Louis
Price Unknown
306 Boulder Ridge Dr, Farmington, MO 63640
4beds
1,380sqft
Single Family Residence
Built in 2010
8,712 Square Feet Lot
$280,100 Zestimate®
$--/sqft
$1,516 Estimated rent
Home value
$280,100
$202,000 - $389,000
$1,516/mo
Zestimate® history
Loading...
Owner options
Explore your selling options
What's special
Beautifully updated 4-bed, 2-bath home, just 15 years young and full of recent upgrades! A 2019-added fence with dual gates (one large for vehicles) surrounds the regraded and reseeded yard, ensuring proper drainage. Thoughtful landscaping includes rock, mulch, perennials, and solar lighting. Inside, enjoy luxury vinyl flooring, custom shelving in closets, and quartz kitchen countertops with a granite undermount sink, subway-tile backsplash, and modern fixtures. The dining room features a custom welded shelf, and a 2023 basement addition offers a 4th bedroom with a large closet. Recent updates include shaker shingles, exterior paint, frost-free outdoor faucets, bathroom lighting, a new water heater (2022), and a battery-backed sump pump (2023). The master suite boasts a remodeled accent wall and updated bath lighting. Bonus: screens rescreened, storm door installed, and power washed annually. Move-in ready with charm, function, and style throughout!
Zillow last checked: 8 hours ago
Listing updated: June 04, 2025 at 12:16pm
Listing Provided by:
Vanessa L Trokey 573-330-6261,
Coldwell Banker Hulsey
Bought with:
Tyler M Schmitz, 2019005163
Keller Williams Realty St. Louis
Source: MARIS,MLS#: 25004403 Originating MLS: Mineral Area Board of REALTORS
Originating MLS: Mineral Area Board of REALTORS
Facts & features
Interior
Bedrooms & bathrooms
- Bedrooms: 4
- Bathrooms: 2
- Full bathrooms: 2
- Main level bathrooms: 2
- Main level bedrooms: 3
Primary bedroom
- Features: Floor Covering: Carpeting
- Level: Main
- Area: 165
- Dimensions: 15 x 11
Bedroom
- Features: Floor Covering: Carpeting
- Level: Main
- Area: 100
- Dimensions: 10 x 10
Bedroom
- Features: Floor Covering: Carpeting
- Level: Main
- Area: 100
- Dimensions: 10 x 10
Bedroom
- Features: Floor Covering: Luxury Vinyl Plank
- Level: Lower
- Area: 144
- Dimensions: 12 x 12
Primary bathroom
- Features: Floor Covering: Vinyl
- Level: Main
- Area: 48
- Dimensions: 6 x 8
Bathroom
- Features: Floor Covering: Vinyl
- Level: Main
- Area: 40
- Dimensions: 8 x 5
Dining room
- Features: Floor Covering: Luxury Vinyl Plank
- Level: Main
- Area: 90
- Dimensions: 10 x 9
Great room
- Features: Floor Covering: Luxury Vinyl Plank
- Level: Main
- Area: 266
- Dimensions: 19 x 14
Kitchen
- Features: Floor Covering: Luxury Vinyl Plank
- Level: Main
- Area: 100
- Dimensions: 10 x 10
Laundry
- Level: Main
- Area: 15
- Dimensions: 5 x 3
Heating
- Forced Air, Electric
Cooling
- Ceiling Fan(s), Central Air, Electric
Appliances
- Included: Dishwasher, Disposal, Microwave, Electric Range, Electric Oven, Refrigerator, Electric Water Heater
- Laundry: Main Level
Features
- Separate Dining, Vaulted Ceiling(s), Walk-In Closet(s), Solid Surface Countertop(s)
- Flooring: Carpet
- Basement: Full,Partially Finished,Concrete,Sleeping Area,Sump Pump
- Has fireplace: No
- Fireplace features: None
Interior area
- Total structure area: 1,380
- Total interior livable area: 1,380 sqft
- Finished area above ground: 1,236
- Finished area below ground: 144
Property
Parking
- Total spaces: 2
- Parking features: Attached, Garage
- Attached garage spaces: 2
Features
- Levels: One
- Patio & porch: Patio
Lot
- Size: 8,712 sqft
- Dimensions: 84 x 100
Details
- Parcel number: 141012000000001.70
- Special conditions: Standard
Construction
Type & style
- Home type: SingleFamily
- Architectural style: Traditional,Ranch
- Property subtype: Single Family Residence
Materials
- Vinyl Siding
Condition
- Year built: 2010
Utilities & green energy
- Sewer: Public Sewer
- Water: Public
Community & neighborhood
Security
- Security features: Smoke Detector(s)
Location
- Region: Farmington
- Subdivision: Boulder Ridge
Other
Other facts
- Listing terms: Cash,Conventional,FHA,Other,USDA Loan,VA Loan
- Ownership: Private
- Road surface type: Concrete
Price history
| Date | Event | Price |
|---|---|---|
| 6/2/2025 | Sold | -- |
Source: | ||
| 5/6/2025 | Contingent | $279,900$203/sqft |
Source: | ||
| 4/25/2025 | Listed for sale | $279,900$203/sqft |
Source: | ||
| 3/26/2025 | Contingent | $279,900$203/sqft |
Source: | ||
| 1/30/2025 | Listed for sale | $279,900+75.3%$203/sqft |
Source: | ||
Public tax history
| Year | Property taxes | Tax assessment |
|---|---|---|
| 2024 | $1,401 -0.2% | $27,810 |
| 2023 | $1,403 -0.2% | $27,810 |
| 2022 | $1,405 +0.3% | $27,810 |
Find assessor info on the county website
Neighborhood: 63640
Nearby schools
GreatSchools rating
- 5/10Lincoln Intermediate SchoolGrades: 5-6Distance: 1.2 mi
- 6/10Farmington Middle SchoolGrades: 7-8Distance: 1.3 mi
- 5/10Farmington Sr. High SchoolGrades: 9-12Distance: 1.8 mi
Schools provided by the listing agent
- Elementary: Farmington R-Vii
- Middle: Farmington Middle
- High: Farmington Sr. High
Source: MARIS. This data may not be complete. We recommend contacting the local school district to confirm school assignments for this home.
Get a cash offer in 3 minutes
Find out how much your home could sell for in as little as 3 minutes with a no-obligation cash offer.
Estimated market value$280,100
Get a cash offer in 3 minutes
Find out how much your home could sell for in as little as 3 minutes with a no-obligation cash offer.
Estimated market value
$280,100
