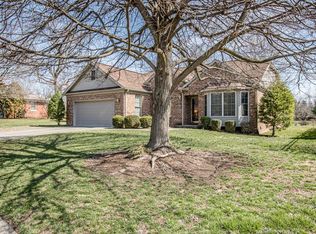Sold for $600,000 on 10/06/25
$600,000
306 Blueberry Rd, Lexington, KY 40503
3beds
2,161sqft
Single Family Residence
Built in 1956
0.31 Acres Lot
$604,900 Zestimate®
$278/sqft
$2,153 Estimated rent
Home value
$604,900
$563,000 - $653,000
$2,153/mo
Zestimate® history
Loading...
Owner options
Explore your selling options
What's special
Welcome to 306 Blueberry Road, a beautifully maintained 3-bedroom, 2-bath home in the heart of Lexington's Glendover neighborhood. This inviting property offers a thoughtful layout with spacious living areas, an updated kitchen, and plenty of natural light throughout. The primary suite provides comfort and privacy with its own full bath, while two additional bedrooms ensure space for family, guests, or a home office.
Step outside to enjoy a fully fenced backyard and covered patio—perfect for entertaining, pets, or relaxing evenings. Conveniently located near Glendover Elementary, shopping, and dining, this home combines style, comfort, and location.
Don't miss your chance to make this move-in ready Lexington gem yours!
Zillow last checked: 8 hours ago
Listing updated: November 05, 2025 at 10:17pm
Listed by:
Kristin Milam 859-552-0502,
The Brokerage,
Robert V Milam 859-421-1712,
The Brokerage
Bought with:
Whitney Pannell, 191971
Team Pannell Real Estate
Source: Imagine MLS,MLS#: 25500789
Facts & features
Interior
Bedrooms & bathrooms
- Bedrooms: 3
- Bathrooms: 2
- Full bathrooms: 2
Primary bedroom
- Level: First
Bedroom 2
- Level: First
Bedroom 3
- Level: First
Bathroom 1
- Level: First
Bathroom 2
- Level: First
Dining room
- Level: First
Family room
- Level: Lower
Kitchen
- Level: First
Living room
- Level: First
Utility room
- Level: Lower
Heating
- Forced Air, Natural Gas
Cooling
- Electric
Appliances
- Included: Disposal, Dishwasher, Microwave, Refrigerator, Cooktop, Oven
- Laundry: Electric Dryer Hookup, Main Level, Washer Hookup, Lower Level
Features
- Breakfast Bar, Eat-in Kitchen, Master Downstairs, Ceiling Fan(s)
- Flooring: Hardwood, Laminate, Tile
- Windows: Blinds
- Basement: Concrete,Crawl Space,Full,Partially Finished,Walk-Out Access
- Number of fireplaces: 4
- Fireplace features: Basement, Dining Room, Living Room
Interior area
- Total structure area: 2,161
- Total interior livable area: 2,161 sqft
- Finished area above ground: 1,709
- Finished area below ground: 452
Property
Parking
- Total spaces: 2
- Parking features: Attached Garage, Driveway, Garage Door Opener, Garage Faces Front
- Garage spaces: 2
- Has uncovered spaces: Yes
Features
- Levels: One
- Patio & porch: Patio, Porch, Rear Patio
- Fencing: Privacy,Wood
Lot
- Size: 0.31 Acres
- Features: Landscaped, Few Trees
Details
- Parcel number: 21255850
- Horses can be raised: Yes
Construction
Type & style
- Home type: SingleFamily
- Architectural style: Ranch
- Property subtype: Single Family Residence
Materials
- Brick Veneer
- Foundation: Concrete Perimeter, Slab
- Roof: Dimensional Style
Condition
- New construction: No
- Year built: 1956
Utilities & green energy
- Sewer: Public Sewer
- Water: Public
- Utilities for property: Cable Connected, Electricity Connected, Natural Gas Connected, Sewer Connected, Water Connected
Community & neighborhood
Location
- Region: Lexington
- Subdivision: Glendover
Price history
| Date | Event | Price |
|---|---|---|
| 10/6/2025 | Sold | $600,000+4.3%$278/sqft |
Source: | ||
| 9/12/2025 | Pending sale | $575,000$266/sqft |
Source: | ||
| 9/9/2025 | Listed for sale | $575,000+21.1%$266/sqft |
Source: | ||
| 8/10/2022 | Sold | $475,000+1.1%$220/sqft |
Source: | ||
| 7/25/2022 | Pending sale | $470,000$217/sqft |
Source: | ||
Public tax history
| Year | Property taxes | Tax assessment |
|---|---|---|
| 2022 | $4,076 | $321,500 |
| 2021 | $4,076 | $321,500 |
| 2020 | $4,076 +21.4% | $321,500 +21.4% |
Find assessor info on the county website
Neighborhood: Crestwood-Hinda Heights
Nearby schools
GreatSchools rating
- 6/10Glendover Elementary SchoolGrades: PK-5Distance: 0.3 mi
- 7/10Morton Middle SchoolGrades: 6-8Distance: 1.4 mi
- 8/10Henry Clay High SchoolGrades: 9-12Distance: 2.1 mi
Schools provided by the listing agent
- Elementary: Glendover
- Middle: Morton
- High: Henry Clay
Source: Imagine MLS. This data may not be complete. We recommend contacting the local school district to confirm school assignments for this home.

Get pre-qualified for a loan
At Zillow Home Loans, we can pre-qualify you in as little as 5 minutes with no impact to your credit score.An equal housing lender. NMLS #10287.
