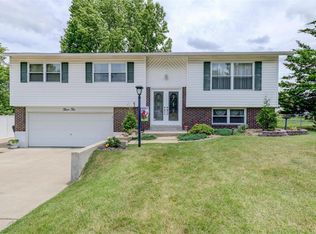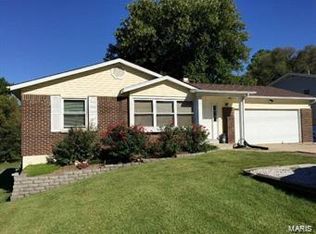When you step in expect to be WOWED! Newly updated flooring welcomes you as you step in. Main level offers inviting living room with beautiful w/b fireplace. There is new carpet & fresh paint throughout most of the house. Bright & light dining room & kitchen offers light color cabinets, tile backsplash, elec stovetop & wall oven. Large Master & secondary bedroom on main floor. Both baths look awesome & have been updated with new vanities, tile & flooring. W/O lower level allows you to enjoy the family room, bedroom and full bath. Step outside & enjoy the outdoor entertainment space that offers a large deck, landscaping & a path that leads you to the great fire pit inside the huge fenced yard! There are so many updates to list but here are a few: Roof (16), lighting, garage door system, partial fencing, some new windows, basement refinish, landscaping & so much more!
This property is off market, which means it's not currently listed for sale or rent on Zillow. This may be different from what's available on other websites or public sources.

