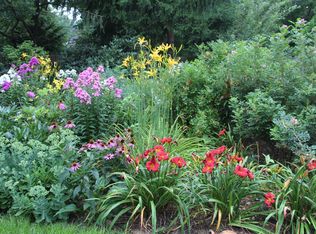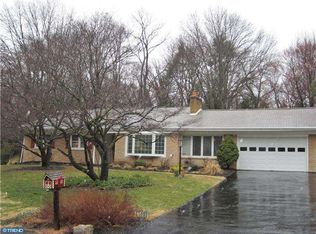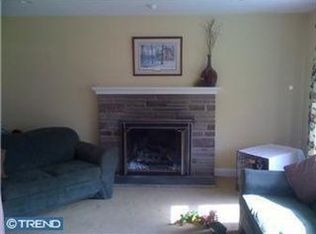If you want all the modern upgrades with the charm and quality of an older home, look no further. This elegant 4-5 bedroom home features stone, wood siding and copper clad bay windows. Inside you'll find gleaming hardwood floors, leafy views of lush landscapes from every window, and neutral decor. Classic center hall entry, living room with curved plaster framing the expansive windows, wood-burning fireplace, and high ceilings with crown molding. Enjoy morning coffee in the windowed sun porch all year around. Formal dining room features a bay window and wall sconces. Knockout granite and stainless cook's kitchen with SubZero, Bosch and DCS appliances and exquisite cabinetry. The kitchen opens to the family room, which features a beamed ceiling, picture window and exit to patio. Upstairs you'll find the master bedroom with his and hers closets, a lovely outdoor porch, and an updated master bathroom with ceramic tile and Grohe shower fixtures. Two additional bedrooms, an office/bedroom and a ceramic tile hall bath round out the second floor. Up on the third floor you'll find another bedroom with a full bath and a finished bonus room plus attic storage. Tiled and paneled basement features den with fireplace, rec room, utility room and laundry room. Large bluestone patio overlooking expansive private yard and perennial garden with specimen plantings and potting shed. Newer detached 2 car garage built with quality materials including stone and Hardi plank siding. Storage on the second floor of garage and workshop, too. No cookie cutter construction, or homeowner association fees here. Reasonable taxes for the top-rated Wallingford-Swarthmore school district. Close to Media, Swarthmore, the R-3 train and local trolley, I-95, 476 and the airport. AHS home warranty included.
This property is off market, which means it's not currently listed for sale or rent on Zillow. This may be different from what's available on other websites or public sources.



