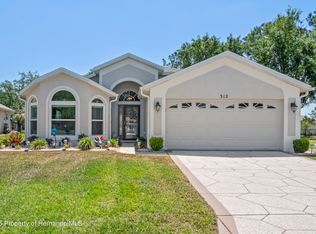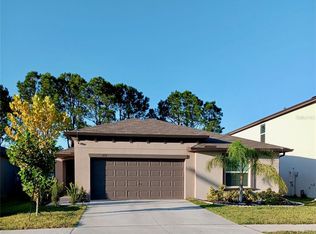3/2/2 Bluebird model in The Wellington, an active 55+ community. Located at the end of a quite cul de sac. The Bluebird model is the most sort after with a wide open floor plan. Formal living space including a formal living room and formal dining room transitions into your informal space including a large family room, breakfast bar, kitchen and breakfast nook. This space flows nicely out to your lanai. The master bedroom is full of light and has a walk in closet and a master bath with a double vanity, soak tub and separate shower. The split bedroom plan is completed with two guest rooms and a guest bath. There's an inside laundry that exits into the two car garage. Come and see.
This property is off market, which means it's not currently listed for sale or rent on Zillow. This may be different from what's available on other websites or public sources.

