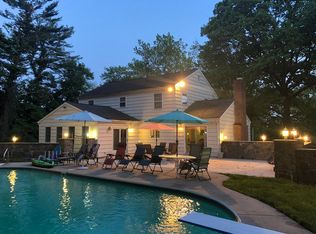Minutes to town, train and beaches at the end of a Southport cul-de-sac is this delightful expanded and renovated cape. The living room with vaulted ceiling is open to the updated kitchen with center island, stainless appliances and granite counters. Step down to the full dining room, with plenty of space for dinner guests. Two bedrooms and a full bath complete the first floor. The second floor boasts a fabulous master suite with a walk in closet, dressing area and full bath. The fourth bedroom has an adjacent full bath. Sit out on the deck and enjoy the beautifully maintained fenced backyard or take a dip in the hot tub. The finished lower level with a den and exercise/playroom adds an additional 384 square feet of living space. Whole house generator. Agents- please see remarks re COVID19 guidelines.
This property is off market, which means it's not currently listed for sale or rent on Zillow. This may be different from what's available on other websites or public sources.
