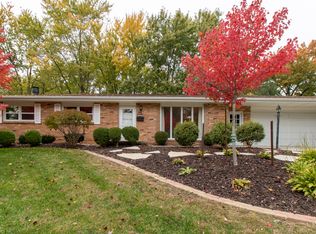Five bedroom home with tons of potential in a quiet neighborhood! A very spacious family room welcomes you as you enter the home, featuring a beautiful all brick fireplace and large windows. The large kitchen offers lots of cabinet space, and a huge pantry as well as a pass through window into the dining room. A huge master bedroom with a private bath with even more storage space and a large vanity with double sinks. Just down the hall you will find another full bath and four additional bedrooms, along with main floor laundry. The fully finished basement is enormous, offering a second family room with an all brick fireplace, room for storage a full bath and a second stairwell from the garage. There is also a 23x12 enclosed porch off the back of the home overlooking the large backyard.
This property is off market, which means it's not currently listed for sale or rent on Zillow. This may be different from what's available on other websites or public sources.
