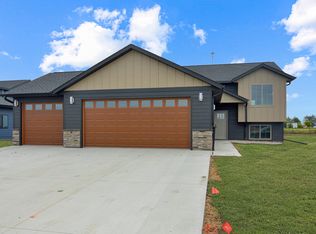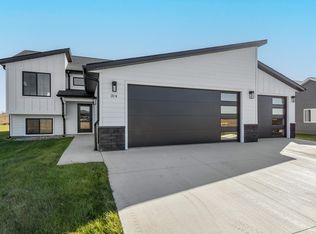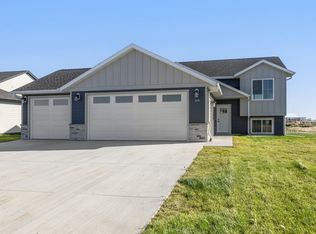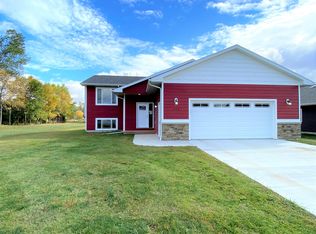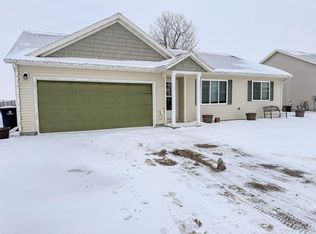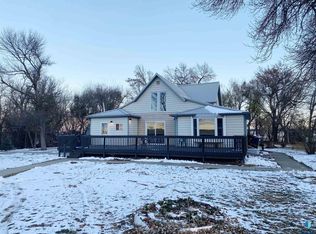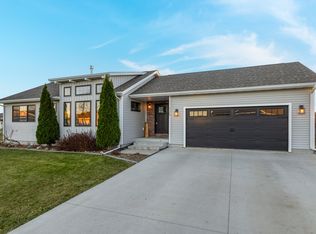This brand-new split-level home offers a perfect blend of style, comfort, and functionality. With 4 spacious bedrooms and 3 bathrooms, there's plenty of room for everyone. The fully finished lower level features an awesome family room—ideal for relaxing, entertaining, or movie nights. The home comes complete with all appliances, making it move-in ready from day one. Outside, you'll enjoy a nice backyard that provides great space for outdoor gatherings or simply soaking up the sunshine. Thoughtfully designed and beautifully finished, this home is ready to welcome its first owners! Don't miss out, call today!
Pending
Price cut: $5K (11/3)
$374,900
306 Audra Dr, Aurora, SD 57002
4beds
2,282sqft
Est.:
Single Family Residence
Built in 2025
-- sqft lot
$375,900 Zestimate®
$164/sqft
$-- HOA
What's special
Nice backyardAwesome family roomOutdoor gatheringsSoaking up the sunshineSpacious bedrooms
- 37 days |
- 98 |
- 6 |
Zillow last checked: 8 hours ago
Listing updated: November 16, 2025 at 07:51am
Listed by:
Kelan Bludorn,
Best Choice Real Estate
Source: East Central South Dakota BOR,MLS#: 25-813
Facts & features
Interior
Bedrooms & bathrooms
- Bedrooms: 4
- Bathrooms: 3
- Full bathrooms: 2
- 3/4 bathrooms: 1
Interior area
- Total structure area: 2,282
- Total interior livable area: 2,282 sqft
Property
Parking
- Parking features: Garage - Attached
- Has attached garage: Yes
Features
- Stories: 1
Construction
Type & style
- Home type: SingleFamily
- Architectural style: Split Foyer
- Property subtype: Single Family Residence
Condition
- Year built: 2025
Community & HOA
Location
- Region: Aurora
Financial & listing details
- Price per square foot: $164/sqft
- Date on market: 11/3/2025
Estimated market value
$375,900
$357,000 - $395,000
Not available
Price history
Price history
| Date | Event | Price |
|---|---|---|
| 11/16/2025 | Pending sale | $374,900$164/sqft |
Source: East Central South Dakota BOR #25-813 Report a problem | ||
| 11/3/2025 | Price change | $374,900-1.3%$164/sqft |
Source: East Central South Dakota BOR #25-813 Report a problem | ||
| 10/29/2025 | Price change | $379,900-2.6%$166/sqft |
Source: East Central South Dakota BOR #24-608 Report a problem | ||
| 10/20/2025 | Listed for sale | $389,900$171/sqft |
Source: East Central South Dakota BOR #24-608 Report a problem | ||
| 8/15/2025 | Pending sale | $389,900$171/sqft |
Source: East Central South Dakota BOR #24-608 Report a problem | ||
Public tax history
Public tax history
Tax history is unavailable.BuyAbility℠ payment
Est. payment
$2,318/mo
Principal & interest
$1834
Property taxes
$353
Home insurance
$131
Climate risks
Neighborhood: 57002
Nearby schools
GreatSchools rating
- 5/10Camelot Intermediate - 06Grades: 4-5Distance: 4.6 mi
- 6/10Gs Mickelson Middle School - 02Grades: 6-8Distance: 4.4 mi
- 4/10Brookings High School - 01Grades: 9-12Distance: 4.8 mi
- Loading
