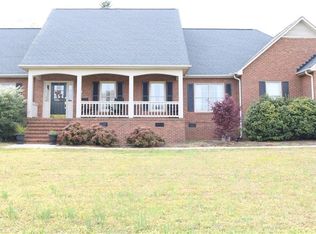Remarkable 4 bedroom 2 1/2 bath home located in well established Ashley Downs neighborhood! Desirable schools North Pointe, Mccants, and TL Hanna. Upgrades throughout the home include new carpet, refinished hardwood floors, and fresh paint. Split bedroom floor plan complete with formal dining room and office. Living room boasts custom shiplap gas log fireplace. Master bath features a separate walk in shower, garden tub, double sinks, and two completely separate walk in closets. Over sized 4th bedroom measuring 18x12 providing you with an endless amount of flex space for your bonus room, play room, or media room. Crawlspace/Basement measuring 441 sq. feet which provides an enormous amount of extra storage space. Huge fenced in yard with over an acre to roam features a deck and beautiful screened in porch, perfect for additional outdoor space. Located less than 10 miles from downtown Anderson and less than 25 miles to downtown Greenville this home makes for an easy commute! Very quiet neighborhood with NO HOA fees. USDA eligible!
This property is off market, which means it's not currently listed for sale or rent on Zillow. This may be different from what's available on other websites or public sources.
