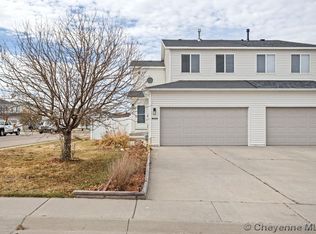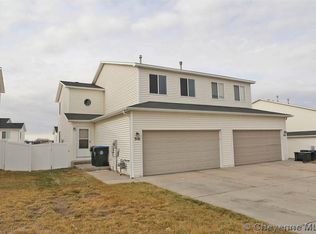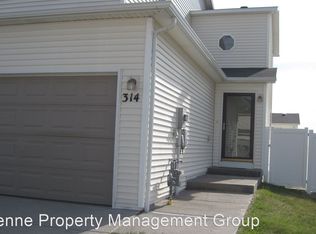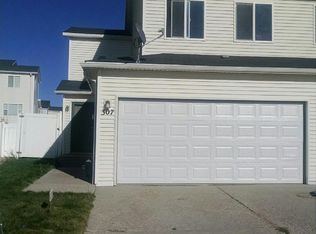Sold on 08/18/23
Price Unknown
306 Arkel Way, Cheyenne, WY 82007
4beds
2,130sqft
Townhouse, Residential
Built in 2005
3,049.2 Square Feet Lot
$321,400 Zestimate®
$--/sqft
$2,186 Estimated rent
Home value
$321,400
$305,000 - $337,000
$2,186/mo
Zestimate® history
Loading...
Owner options
Explore your selling options
What's special
Best townhome value!! You can move in today to this perfectly kept home. The townhome meets every buyer's needs with 4 bedrooms and 4 baths. Highlighting the home is a large family room and a master bedroom which accomodates a king sized bedroom set. You won't scrape car windows with the 2 car garage. A deck overlooks the fenced backyard. See Today!
Zillow last checked: 8 hours ago
Listing updated: August 25, 2023 at 12:05pm
Listed by:
Jon Pietsch 307-631-1074,
Coldwell Banker, The Property Exchange
Bought with:
Dominic Valdez
RE/MAX Capitol Properties
Source: Cheyenne BOR,MLS#: 90482
Facts & features
Interior
Bedrooms & bathrooms
- Bedrooms: 4
- Bathrooms: 4
- Full bathrooms: 3
- 1/2 bathrooms: 1
- Main level bathrooms: 1
Primary bedroom
- Level: Upper
- Area: 196
- Dimensions: 14 x 14
Bedroom 2
- Level: Upper
- Area: 196
- Dimensions: 14 x 14
Bedroom 3
- Level: Upper
- Area: 156
- Dimensions: 13 x 12
Bedroom 4
- Level: Basement
- Area: 168
- Dimensions: 14 x 12
Bathroom 1
- Features: 1/2
- Level: Main
Bathroom 2
- Features: Half
- Level: Upper
Bathroom 3
- Features: Full
- Level: Upper
Bathroom 4
- Features: Full
- Level: Basement
Dining room
- Level: Main
- Area: 143
- Dimensions: 13 x 11
Family room
- Level: Basement
- Area: 460
- Dimensions: 23 x 20
Kitchen
- Level: Main
- Area: 99
- Dimensions: 11 x 9
Living room
- Level: Main
- Area: 168
- Dimensions: 14 x 12
Basement
- Area: 648
Heating
- Forced Air, Natural Gas
Cooling
- Central Air
Appliances
- Included: Dishwasher, Range, Refrigerator
- Laundry: Upper Level
Features
- Pantry, Separate Dining, Walk-In Closet(s)
- Flooring: Laminate
- Windows: Thermal Windows
- Basement: Finished
- Has fireplace: No
- Fireplace features: None
- Common walls with other units/homes: End Unit
Interior area
- Total structure area: 2,130
- Total interior livable area: 2,130 sqft
- Finished area above ground: 1,482
Property
Parking
- Total spaces: 2
- Parking features: 2 Car Attached, Garage Door Opener
- Attached garage spaces: 2
Accessibility
- Accessibility features: None
Features
- Levels: Two
- Stories: 2
- Patio & porch: Deck
- Fencing: Back Yard,Fenced
Lot
- Size: 3,049 sqft
- Dimensions: 3239
Details
- Parcel number: 18195000500240
- Special conditions: Arms Length Sale
Construction
Type & style
- Home type: Townhouse
- Property subtype: Townhouse, Residential
- Attached to another structure: Yes
Materials
- Vinyl Siding
- Foundation: Basement
- Roof: Composition/Asphalt
Condition
- New construction: No
- Year built: 2005
Utilities & green energy
- Electric: Black Hills Energy
- Gas: Black Hills Energy
- Sewer: City Sewer
- Water: Public
- Utilities for property: Cable Connected
Community & neighborhood
Location
- Region: Cheyenne
- Subdivision: South Park Est
Other
Other facts
- Listing agreement: N
- Listing terms: Cash,Conventional,FHA,VA Loan
Price history
| Date | Event | Price |
|---|---|---|
| 9/10/2024 | Listing removed | $1,900$1/sqft |
Source: Zillow Rentals | ||
| 8/31/2024 | Listed for rent | $1,900$1/sqft |
Source: Zillow Rentals | ||
| 8/8/2024 | Listing removed | -- |
Source: Zillow Rentals | ||
| 7/25/2024 | Listed for rent | $1,900+5.6%$1/sqft |
Source: Zillow Rentals | ||
| 10/20/2023 | Listing removed | -- |
Source: Zillow Rentals | ||
Public tax history
| Year | Property taxes | Tax assessment |
|---|---|---|
| 2024 | $2,119 +3.5% | $29,966 +3.5% |
| 2023 | $2,048 +6.2% | $28,960 +8.4% |
| 2022 | $1,929 +15.8% | $26,726 +16% |
Find assessor info on the county website
Neighborhood: 82007
Nearby schools
GreatSchools rating
- 3/10Cole Elementary SchoolGrades: PK-6Distance: 0.4 mi
- 2/10Johnson Junior High SchoolGrades: 7-8Distance: 0.6 mi
- 2/10South High SchoolGrades: 9-12Distance: 0.8 mi



