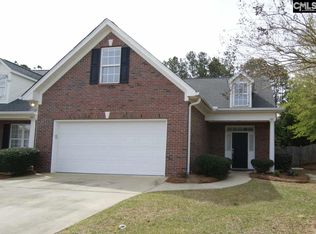Charming! This is the perfect word to describe this 3 bedroom, 2.5 bathroom cottage style home located in the Arbor Oaks subdivision, and zoned for excellent Dutch Fork schools. The home is perfectly laid out to maximize space and functionality. The first floor features hardwoods throughout. The kitchen, dining area and great room are light, bright and open, and a pair of French doors lead to a screened porch that feels as if itâs merely an extension of the indoor living space. The master is on the main floor, with a great walk-in closet, spacious en suite bath with a garden tub, and separate shower. Upstairs, 2 additional bedrooms and a full bath offer plenty of space for guests or a growing family. The community features a common pond with walking trails. Plus, the HOA maintains the front yardâno more weekends spent mowing the front lawn!
This property is off market, which means it's not currently listed for sale or rent on Zillow. This may be different from what's available on other websites or public sources.
