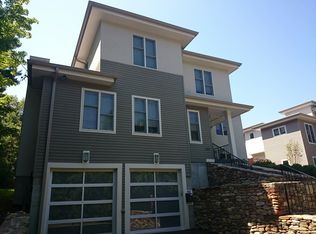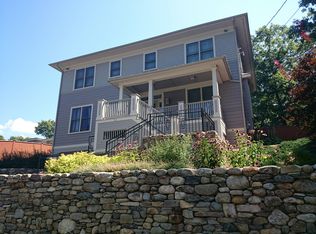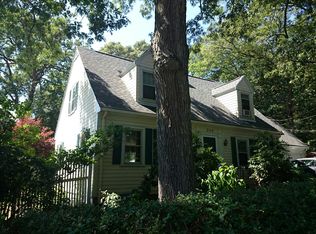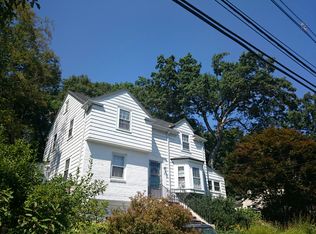Your dream home awaits! Beautifully designed contemporary residence. Stunning sunlight views with fresh and inviting floor plan includes 4 bedrooms and 2.5 bathrooms. The elegant master bedroom has an ensuite bathroom. Each bedroom is spacious with custom closets. One of the bedrooms can be used as a perfect study! Allso an additional room that can be used as a playroom. Laundry is upstairs. Open gourmet kitchen features a kitchen island with bar seating and ample cabinetry, with Bosch stainless steel appliances, gas cooking with range hood. The kitchen flows easily into a casual family room, and formal dining room plus cozy living room with gas fireplace.Central AC. Bask and enjoy fenced in patio with a fire pit and hot tub! Downstairs Mud room . Spacious attached 2 car garage. Delight in all that Brookline has to offer supermarkets, restaurants, and shops. Near Arnold arboretum, Allandale Farm, close to public & private schools, only minutes to Boston.
This property is off market, which means it's not currently listed for sale or rent on Zillow. This may be different from what's available on other websites or public sources.



