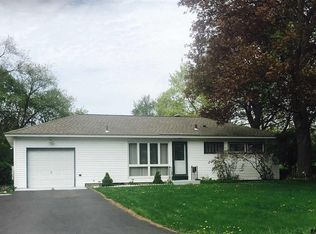Move-in Ready! One floor living in this ranch style home in North Colonie Central School District. This home offers two (plus) bedrooms and one ceramic tiled bath. The living room has floor to ceiling windows overlooking a patio and spacious backyard. The open concept dining area and kitchen offer KraftMaid hickory cabintes. Included are a new refrigerator along with a self-cleaning oven/range and dishwasher. The master bedroom offers two closets and windows that supply ample sunlight yet are situated to offer privacy. The second bedroom offers hardwood flooring and a spacious closet. The den/play area offers a closet and space to work or play. The finished basement features a family room and third and fourth bonus rooms. All freshly painted! The separate utility room offers a gas dryer and washer hookup along with a double utility sink. The new (2009) hot water heater, Lennox gas furnace and Lennox central air-conditioner have been serviced yearly under maintenance plans. There is also lots of room for storage. The access stairs to the one car extended attached garage makes for easy year round storage. The garage offers an automatic garage door opener. The home has a newer driveway with an additional parking apron. This home features pull-down stairs leading to the attic for additional storage. There are hardwood floors under current floor coverings. A special feature of this home are the rare butternut trees in the backyard! This residence has been the home of one family since it was built. We invite you to come and see it today and make this house your HOME! Please contact the owner via email: dunlopjohnson@yahoo.com for further information or to schedule an appointment to view the home.
This property is off market, which means it's not currently listed for sale or rent on Zillow. This may be different from what's available on other websites or public sources.
