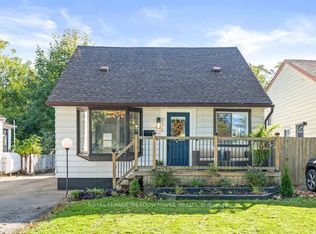Sold for $372,000 on 06/30/25
C$372,000
306 Adeline Ave, Hamilton, ON L8H 5V4
3beds
1,125sqft
Single Family Residence, Residential
Built in 1942
4,941 Square Feet Lot
$-- Zestimate®
C$331/sqft
$-- Estimated rent
Home value
Not available
Estimated sales range
Not available
Not available
Loading...
Owner options
Explore your selling options
What's special
BARGAIN ALERT -this spacious fixer-upper is a fantastic opportunity for renovators & investors, offering great bones and duplex potential (with two kitchens). The 1.5-storey layout features three bedrooms, an open-concept living & dining area, and a large main-floor laundry/bonus room. Original hardwood floors, a wide staircase, and plenty of windows add character and charm. The corner lot includes parking for three, a fully fenced backyard and a well-kept shed! Enjoy a mini orchard with apple, plum, and cherry trees, plus a sunlit garden patch perfect for growing your own fresh harvest! Ideally located across from Mahony Park, with transit at your doorstep, Centre Mall just two minutes away and HIGHWAYS 5 minutes away, this "as-is" property is perfect for renovation, investment, or a project!
Zillow last checked: 8 hours ago
Listing updated: August 21, 2025 at 12:11pm
Listed by:
Tabatha Thomson, Salesperson,
Nashdom Realty Brokerage Inc.,
Maggie Abril, Broker of Record,
Nashdom Realty Brokerage Inc.
Source: ITSO,MLS®#: 40729984Originating MLS®#: Cornerstone Association of REALTORS®
Facts & features
Interior
Bedrooms & bathrooms
- Bedrooms: 3
- Bathrooms: 2
- Full bathrooms: 2
- Main level bathrooms: 1
- Main level bedrooms: 2
Bedroom
- Level: Main
- Area: 88.8
- Dimensions: 11ft. 10in. x 8ft. 0in.
Bedroom
- Level: Main
- Area: 166.5
- Dimensions: 15ft. 0in. x 11ft. 10in.
Bedroom
- Level: Second
Bathroom
- Features: 4-Piece
- Level: Main
- Area: 106.35
- Dimensions: 15ft. 0in. x 7ft. 9in.
Bathroom
- Features: 3-Piece
- Level: Second
Kitchen
- Level: Main
- Area: 127.12
- Dimensions: 14ft. 0in. x 9ft. 8in.
Kitchen
- Level: Second
Laundry
- Level: Main
- Area: 105.6
- Dimensions: 15ft. 0in. x 7ft. 4in.
Living room
- Level: Main
- Area: 167.72
- Dimensions: 15ft. 11in. x 11ft. 10in.
Heating
- Forced Air, Natural Gas
Cooling
- Central Air
Appliances
- Laundry: Main Level
Features
- In-Law Floorplan
- Basement: Crawl Space,Unfinished
- Has fireplace: No
Interior area
- Total structure area: 1,125
- Total interior livable area: 1,125 sqft
- Finished area above ground: 1,125
Property
Parking
- Total spaces: 3
- Parking features: Outside/Surface/Open
- Uncovered spaces: 3
Features
- Frontage type: East
- Frontage length: 100.00
Lot
- Size: 4,941 sqft
- Dimensions: 100 x 49.41
- Features: Urban, Park, Public Transit
Details
- Parcel number: 172550011
- Zoning: C
Construction
Type & style
- Home type: SingleFamily
- Architectural style: 1.5 Storey
- Property subtype: Single Family Residence, Residential
Materials
- Aluminum Siding, Metal/Steel Siding, Vinyl Siding, Other
- Foundation: Concrete Block
- Roof: Asphalt Shing
Condition
- 51-99 Years
- New construction: No
- Year built: 1942
Utilities & green energy
- Sewer: Sewer (Municipal)
- Water: Municipal
Community & neighborhood
Location
- Region: Hamilton
Price history
| Date | Event | Price |
|---|---|---|
| 6/30/2025 | Sold | C$372,000C$331/sqft |
Source: ITSO #40729984 | ||
Public tax history
Tax history is unavailable.
Neighborhood: Normanhurst
Nearby schools
GreatSchools rating
No schools nearby
We couldn't find any schools near this home.
Schools provided by the listing agent
- Elementary: St. Eugene, Parkdale, W.H Ballard
- High: Cathedral, Sir Winston Churchill
Source: ITSO. This data may not be complete. We recommend contacting the local school district to confirm school assignments for this home.
