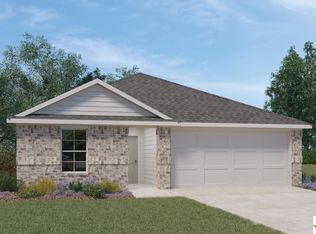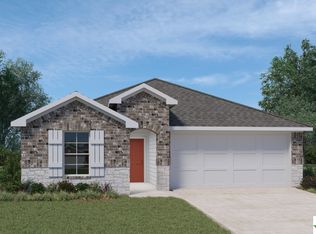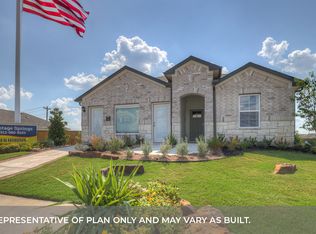Sold on 10/09/23
Price Unknown
306 Addison Pl, Lockhart, TX 78644
4beds
2,000sqft
SingleFamily
Built in 2023
-- sqft lot
$316,500 Zestimate®
$--/sqft
$2,026 Estimated rent
Home value
$316,500
Estimated sales range
Not available
$2,026/mo
Zestimate® history
Loading...
Owner options
Explore your selling options
What's special
OCT/NOV ESTIMATED COMPLETION DATE. The Gaven is a thoughtfully designed floorplan that offers 1,778 square feet of living space across 4 bedrooms, and 2 bathrooms. As you enter the home into the foyer, you'll pass a hallway with two spacious extra bedrooms and an extra bathroom in between. Continuing into the home you will enter into the kitchen area. The kitchen offers a large kitchen island and walk in pantry, perfect for entertaining. Just off the kitchen, you'll find the laundry room, as well as the third extra bedroom. Extending off the kitchen is the dining room and open family room. The family room looks out to the spacious covered patio and leads privately to the main bedroom, bedroom 1. The main bedroom provides plenty of natural lighting, as well as a large walk in closet. The Gaven also offers full yard sod and irrigation. This home includes our HOME IS CONNECTED base package which includes the Alexa Voice control.
Price history
| Date | Event | Price |
|---|---|---|
| 4/24/2025 | Contingent | $340,000$170/sqft |
Source: | ||
| 3/25/2025 | Listed for sale | $340,000+5.3%$170/sqft |
Source: | ||
| 10/9/2023 | Sold | -- |
Source: | ||
| 8/10/2023 | Pending sale | $322,990$161/sqft |
Source: | ||
| 8/8/2023 | Price change | $322,990+6.2%$161/sqft |
Source: | ||
Public tax history
Tax history is unavailable.
Neighborhood: 78644
Nearby schools
GreatSchools rating
- 6/10Clear Fork Elementary SchoolGrades: K-5Distance: 0.5 mi
- 4/10Lockhart J High SchoolGrades: 6-8Distance: 0.8 mi
- 3/10Lockhart High SchoolGrades: 9-12Distance: 0.9 mi
Schools provided by the listing agent
- Elementary: Clear Fork Elementary School
- Middle: Lockhart Junior High School
- High: Lockhart High School
- District: Lockhart I.S.D.
Source: The MLS. This data may not be complete. We recommend contacting the local school district to confirm school assignments for this home.
Get a cash offer in 3 minutes
Find out how much your home could sell for in as little as 3 minutes with a no-obligation cash offer.
Estimated market value
$316,500
Get a cash offer in 3 minutes
Find out how much your home could sell for in as little as 3 minutes with a no-obligation cash offer.
Estimated market value
$316,500


