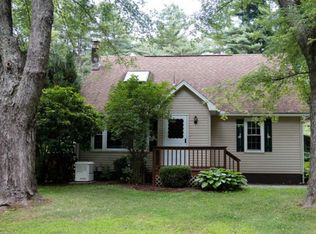Opportunity Awaits...Ranch located on a cul-de-sac with a perfectly level lot . This ranch style home has large kitchen, stainless steel appliances, open floor plan and 2 bedrooms. Bonus Room, 1 car garage, paved driveway, security system & hardwood flooring!!! Located just minutes to shopping and Route 80! Stroudsburg School District, No Dues! Call for Your Private Showing Today and Open the Door to Your New Home Tomorrow!!!
This property is off market, which means it's not currently listed for sale or rent on Zillow. This may be different from what's available on other websites or public sources.

