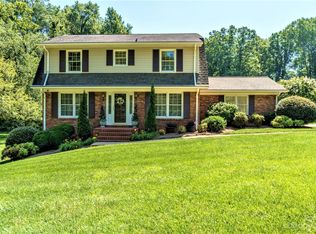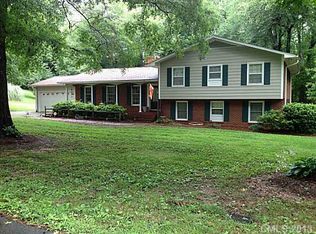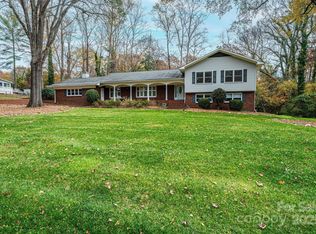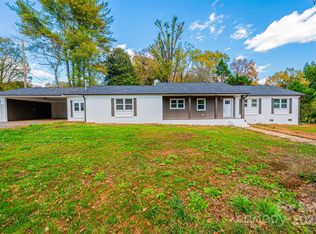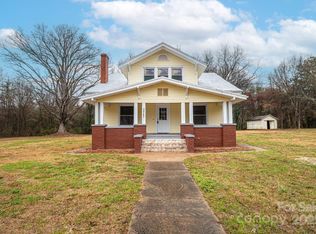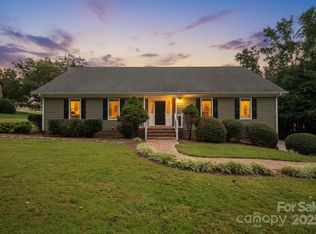Beautifully renovated by interior designer 5 bedroom home in Lecho Park. This home has been restored w/ care all the way down to the studs. Enter to LVP flooring throughout the main floor. New kitchen w/ white shaker cabinets, SS appliances,quartz counters, counter depth refrig, single basin sink,tile backsplash, seated island. One side of kitchen has a dining room area if desired or another flex space. Great Room features brick fireplace open to the kitchen and Dining Room. From Great Room enter screened-in back porch overlooking the level yard with a creek on the side and back. Primary en-suite upstairs with walk-in closet, dressing area. Primary bath features a modern tile to the ceiling walk-in shower, dual vanities. 2 potential bedrooms on the main floor with closets and a renovated bath . Side load garage with spacious driveway for parking. Refrig,washer, dryer included. Desirable established neighborhood close to I-40, Hwy 16, shopping, dining,etc. Exterior was painted for $15k.
Active
$449,900
306 7th Street Pl NE, Conover, NC 28613
5beds
2,545sqft
Est.:
Single Family Residence
Built in 1970
0.48 Acres Lot
$-- Zestimate®
$177/sqft
$-- HOA
What's special
Level yardQuartz countersLvp flooringScreened-in back porchSs appliancesWalk-in closetDual vanities
- 269 days |
- 387 |
- 28 |
Zillow last checked: 8 hours ago
Listing updated: October 28, 2025 at 11:01am
Listing Provided by:
Kay Loftin kayloftin@bellsouth.net,
Coldwell Banker Boyd & Hassell
Source: Canopy MLS as distributed by MLS GRID,MLS#: 4234782
Tour with a local agent
Facts & features
Interior
Bedrooms & bathrooms
- Bedrooms: 5
- Bathrooms: 3
- Full bathrooms: 3
- Main level bedrooms: 2
Primary bedroom
- Level: Upper
Bedroom s
- Level: Main
Bedroom s
- Level: Main
Bedroom s
- Level: Upper
Bedroom s
- Level: Upper
Great room
- Level: Main
Kitchen
- Level: Main
Heating
- Forced Air, Natural Gas
Cooling
- Central Air
Appliances
- Included: Dishwasher, Electric Cooktop, Gas Water Heater, Microwave, Oven, Refrigerator, Washer/Dryer
- Laundry: Inside, Laundry Closet, Main Level
Features
- Built-in Features, Kitchen Island, Open Floorplan, Walk-In Closet(s)
- Flooring: Tile, Vinyl
- Has basement: No
- Attic: Pull Down Stairs
- Fireplace features: Gas Log, Great Room
Interior area
- Total structure area: 2,545
- Total interior livable area: 2,545 sqft
- Finished area above ground: 2,545
- Finished area below ground: 0
Video & virtual tour
Property
Parking
- Total spaces: 2
- Parking features: Driveway, Attached Garage, Garage Door Opener, Garage Faces Side, Garage on Main Level
- Attached garage spaces: 2
- Has uncovered spaces: Yes
Features
- Levels: Two
- Stories: 2
- Patio & porch: Balcony, Rear Porch, Screened
- Waterfront features: Creek/Stream
Lot
- Size: 0.48 Acres
- Features: Corner Lot, Flood Plain/Bottom Land, Level, Sloped
Details
- Parcel number: 3742155301210000
- Zoning: R-9A
- Special conditions: Standard
Construction
Type & style
- Home type: SingleFamily
- Property subtype: Single Family Residence
Materials
- Brick Partial
- Foundation: Crawl Space
Condition
- New construction: No
- Year built: 1970
Utilities & green energy
- Sewer: Public Sewer
- Water: City
Community & HOA
Community
- Subdivision: Lecho Park
Location
- Region: Conover
Financial & listing details
- Price per square foot: $177/sqft
- Tax assessed value: $350,800
- Annual tax amount: $2,784
- Date on market: 3/17/2025
- Cumulative days on market: 245 days
- Road surface type: Concrete, Paved
Estimated market value
Not available
Estimated sales range
Not available
Not available
Price history
Price history
| Date | Event | Price |
|---|---|---|
| 10/24/2025 | Listed for sale | $449,900-8.2%$177/sqft |
Source: | ||
| 10/1/2025 | Listing removed | $489,900$192/sqft |
Source: | ||
| 3/17/2025 | Listed for sale | $489,900+0.2%$192/sqft |
Source: | ||
| 9/6/2024 | Listing removed | $489,000$192/sqft |
Source: | ||
| 8/23/2024 | Price change | $489,000-2.2%$192/sqft |
Source: | ||
Public tax history
Public tax history
| Year | Property taxes | Tax assessment |
|---|---|---|
| 2024 | $2,784 | $350,800 |
| 2023 | $2,784 +38.6% | $350,800 +87.8% |
| 2022 | $2,008 | $186,800 |
Find assessor info on the county website
BuyAbility℠ payment
Est. payment
$2,517/mo
Principal & interest
$2165
Property taxes
$195
Home insurance
$157
Climate risks
Neighborhood: 28613
Nearby schools
GreatSchools rating
- 9/10Shuford ElementaryGrades: PK-5Distance: 0.4 mi
- 5/10Newton-Conover MiddleGrades: 6-8Distance: 1.4 mi
- 6/10Newton-Conover HighGrades: 9-12Distance: 2.8 mi
Schools provided by the listing agent
- Elementary: Shuford
- Middle: Newton Conover
- High: Newton Conover
Source: Canopy MLS as distributed by MLS GRID. This data may not be complete. We recommend contacting the local school district to confirm school assignments for this home.
- Loading
- Loading
