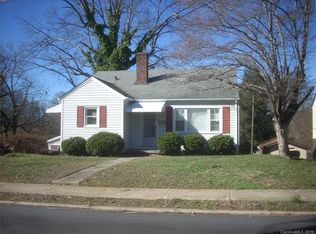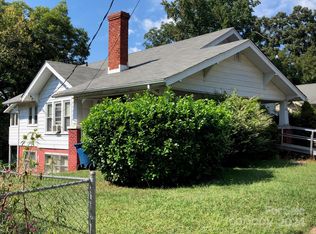Closed
$305,000
306 7th St SW, Hickory, NC 28602
3beds
1,677sqft
Single Family Residence
Built in 1900
0.34 Acres Lot
$310,900 Zestimate®
$182/sqft
$1,737 Estimated rent
Home value
$310,900
$280,000 - $345,000
$1,737/mo
Zestimate® history
Loading...
Owner options
Explore your selling options
What's special
Wonderful 3BR/2BA craftsman style home beautifully updated with a basement located in the heart of Hickory! This home features an amazing location, located in Downtown Hickory with all the best shopping and dining, multiple parks, the City Walk, close to LR University and more! Beautiful front porch opens into the spacious living room with stone fireplace and gorgeous windows. Tray ceilings flow throughout the kitchen, living and dining areas. Dining room offers a great place for entertaining & is large enough to also be used as a den/additional flex space. Kitchen offers fresh white cabinets & stainless appliances. Three large bedrooms on the main level, along with two updated baths. Primary bedroom has covered deck overlooking large backyard! Large basement with interior and exterior access, great for storage or further customization!
Zillow last checked: 8 hours ago
Listing updated: July 02, 2025 at 12:45pm
Listing Provided by:
Jay Brown jay@jaybrownrealtors.com,
Jay Brown, Realtors
Bought with:
Carrie Winkler
True North Realty
Source: Canopy MLS as distributed by MLS GRID,MLS#: 4239337
Facts & features
Interior
Bedrooms & bathrooms
- Bedrooms: 3
- Bathrooms: 2
- Full bathrooms: 2
- Main level bedrooms: 3
Primary bedroom
- Level: Main
Bedroom s
- Level: Main
Bedroom s
- Level: Main
Bathroom full
- Level: Main
Bathroom full
- Level: Main
Dining room
- Level: Main
Kitchen
- Level: Main
Laundry
- Level: Basement
Living room
- Level: Main
Heating
- Heat Pump
Cooling
- Ceiling Fan(s), Central Air
Appliances
- Included: Electric Range, Electric Water Heater, Refrigerator
- Laundry: In Basement
Features
- Pantry, Walk-In Closet(s), Walk-In Pantry
- Flooring: Laminate, Tile
- Basement: Exterior Entry,Interior Entry
- Fireplace features: Living Room, Wood Burning
Interior area
- Total structure area: 1,677
- Total interior livable area: 1,677 sqft
- Finished area above ground: 1,677
- Finished area below ground: 0
Property
Parking
- Parking features: Driveway
- Has uncovered spaces: Yes
Features
- Levels: One
- Stories: 1
- Patio & porch: Deck, Front Porch
Lot
- Size: 0.34 Acres
Details
- Parcel number: 3702062883560000
- Zoning: R-4
- Special conditions: Standard
Construction
Type & style
- Home type: SingleFamily
- Property subtype: Single Family Residence
Materials
- Vinyl
Condition
- New construction: No
- Year built: 1900
Utilities & green energy
- Sewer: Public Sewer
- Water: City
Community & neighborhood
Location
- Region: Hickory
- Subdivision: None
Other
Other facts
- Road surface type: Concrete, Paved
Price history
| Date | Event | Price |
|---|---|---|
| 6/16/2025 | Sold | $305,000-1.6%$182/sqft |
Source: | ||
| 4/29/2025 | Pending sale | $310,000$185/sqft |
Source: | ||
| 4/7/2025 | Listed for sale | $310,000+52.3%$185/sqft |
Source: | ||
| 3/31/2022 | Sold | $203,500+1.8%$121/sqft |
Source: | ||
| 3/9/2022 | Contingent | $200,000$119/sqft |
Source: | ||
Public tax history
| Year | Property taxes | Tax assessment |
|---|---|---|
| 2024 | $1,837 | $215,200 |
| 2023 | $1,837 +146% | $215,200 +246.5% |
| 2022 | $747 | $62,100 |
Find assessor info on the county website
Neighborhood: Green Park
Nearby schools
GreatSchools rating
- 2/10Longview ElementaryGrades: 3-5Distance: 0.7 mi
- 3/10Grandview MiddleGrades: 6-8Distance: 2 mi
- 4/10Hickory HighGrades: PK,9-12Distance: 1.7 mi
Schools provided by the listing agent
- Elementary: Longview/Southwest
- Middle: Grandview
- High: Hickory
Source: Canopy MLS as distributed by MLS GRID. This data may not be complete. We recommend contacting the local school district to confirm school assignments for this home.

Get pre-qualified for a loan
At Zillow Home Loans, we can pre-qualify you in as little as 5 minutes with no impact to your credit score.An equal housing lender. NMLS #10287.
Sell for more on Zillow
Get a free Zillow Showcase℠ listing and you could sell for .
$310,900
2% more+ $6,218
With Zillow Showcase(estimated)
$317,118
