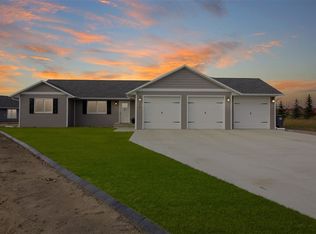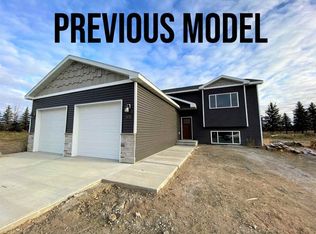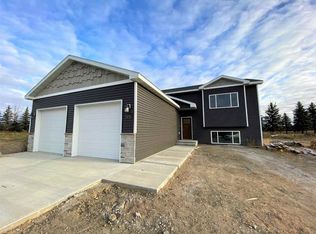NEARING COMPLETION! This spacious split foyer home is fully finished for $284,900 and if you purchase before July 15th, the builder will even include black dirt, sprinklers, and hydroseeding! This is perhaps the most affordable turn-key new construction on the market today! The open layout features rustic wood-looking flooring, white shaker style kitchen cabinets accented with stainless pulls as well as a stainless four piece appliance ensemble. You will love the durable solid surface epoxy countertops in the kitchen! The master bedroom is over-sized at 13'7" x 15'6" giving plenty of room for a king size bed! It also has access to the main bath. Downstairs, the family room is fully finished and over-sized - giving options for multiple furniture arrangements. Two additional daylight bedrooms and a second bathroom complete this space. The double garage is fully insulated, sheet-rocked, includes floor drains and is 24' wide by 26' deep! This home was quality constructed by L O C A L contractor (Precision Plus Construction LLC) and all local sub-contractors and is ready for you today! Builder has many other floor plans and lots available at various construction phases, call your agent to inquire today!
This property is off market, which means it's not currently listed for sale or rent on Zillow. This may be different from what's available on other websites or public sources.



