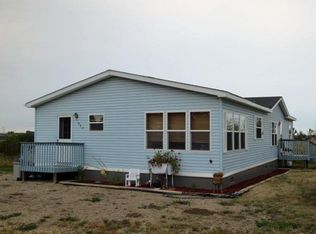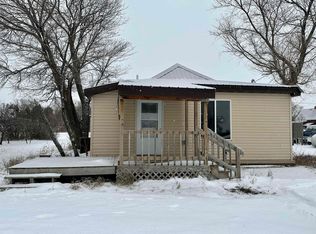This 3 bedroom ranch style home is a perfect place for a family to call their own. It's smart layout makes the square footage seem unrealistic as all the rooms are proportionately sized and allows opportunity for comfort and personalizaiton. The house is soundly built, repainted inside and out, and has been very well maintained. The refinished basement adds accommodations for extra family activity space and storage. The large backyard compliments the property with a nice garden spot and play area. The outside well comes in handy for watering and keeping things lush and green during the summer months. The community setting is next to perfect with the house being only a few blocks from the school and the city park. Also a safety net still exists in Granville which grants trust for your children to be able to safely play outside, walk to a friends house, and ride bike around town plus is literally just 20 minutes from Minot on a 4 lane highway!
This property is off market, which means it's not currently listed for sale or rent on Zillow. This may be different from what's available on other websites or public sources.


