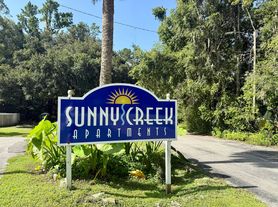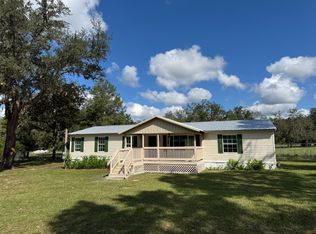AVAILABLE DECEMBER 1ST !! Welcome to Sherman Hills !! Located near I-75 This Beautiful Golf Course Community is Highly Sought After Because of its Location.. This 2017 Home Has 3 Bedrooms, 2 Full Bathrooms W/ Golf Course Views !! Freshly Painted Inside W/ New Laminate Flooring and Beautiful Ceramic Tile Throughout NO CARPETING
Living Room ,Dining Room, Kitchen With Newer Appliances, Pantry and Granite Countertops, Primary Bedroom W/ Huge Bathroom and Walk In Closet. 2 Other Spacious Bedrooms Share a Bath With Granite Countertop Vanity. Inside Laundry Room and 2 Car Garage !!
House for rent
$1,795/mo
30598 Satinleaf Run, Brooksville, FL 34602
3beds
1,629sqft
Price may not include required fees and charges.
Singlefamily
Available Mon Dec 1 2025
No pets
Central air
In unit laundry
2 Attached garage spaces parking
Electric, central
What's special
Spacious bedroomsBeautiful ceramic tileGranite countertopsNewer appliancesGolf course viewsHuge bathroomNew laminate flooring
- 1 day |
- -- |
- -- |
Travel times
Looking to buy when your lease ends?
Consider a first-time homebuyer savings account designed to grow your down payment with up to a 6% match & a competitive APY.
Facts & features
Interior
Bedrooms & bathrooms
- Bedrooms: 3
- Bathrooms: 2
- Full bathrooms: 2
Heating
- Electric, Central
Cooling
- Central Air
Appliances
- Included: Dishwasher, Microwave, Range, Refrigerator
- Laundry: In Unit, Inside, Laundry Room
Features
- Walk In Closet
Interior area
- Total interior livable area: 1,629 sqft
Video & virtual tour
Property
Parking
- Total spaces: 2
- Parking features: Attached, Covered
- Has attached garage: Yes
- Details: Contact manager
Features
- Stories: 1
- Exterior features: Electric Water Heater, Heating system: Central, Heating: Electric, Inside, Laundry Room, Pets - No, Sherman Hills, Walk In Closet
Details
- Parcel number: R3212221121901100520
Construction
Type & style
- Home type: SingleFamily
- Property subtype: SingleFamily
Condition
- Year built: 2017
Community & HOA
Location
- Region: Brooksville
Financial & listing details
- Lease term: 12 Months
Price history
| Date | Event | Price |
|---|---|---|
| 11/8/2025 | Listed for rent | $1,795-4.3%$1/sqft |
Source: Stellar MLS #TB8444245 | ||
| 10/5/2024 | Listing removed | $1,875$1/sqft |
Source: Stellar MLS #TB8305411 | ||
| 9/24/2024 | Listed for rent | $1,875$1/sqft |
Source: Stellar MLS #TB8305411 | ||
| 8/30/2024 | Sold | $275,000-1.8%$169/sqft |
Source: | ||
| 8/12/2024 | Pending sale | $280,000$172/sqft |
Source: | ||

