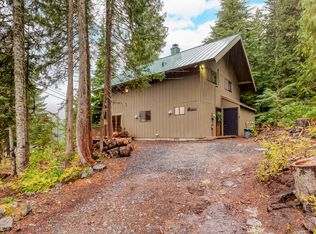_Beautiful, contemporary mountain cabin located on the west side of Government Camp _ Hot tub on deck _4 bedrooms. (2 masters ensuite). _3-1/2 bathrooms. _Gourmet Kitchen. Seats 6 at island and 12 at dining room table _Fantastic views of SkiBowl that light up like a Christmas tree during ski season _Open footprint, extra-large wood-burning fireplace Wired Ceiling Speakers throughout home The space Beautifully crafted, newly remodeled Government Camp vacation home with state of the art craftsmanship and finishes. Great Room features a large living room with reclaimed Oregon fir wood walls, radiant heat concrete floors throughout, an extra-large wood burning fireplace with plenty of wood accented by an Oregon steel beam mantle. Modern kitchen is a “chef’s dream kitchen”, fully equipped for entertaining the whole crew – six-burner gas Viking range (with electric oven), an additional and separate Viking (electric) oven and a separate wet bar/Viking mini-refrigerator. Top of the line appliances. All-Clad pot/pans and all the necessary tools to cook up your favorites. Center island features a single 12- foot Oregon Sequoia tree slab. All the wood furniture in the living room was imported from Brazil. The dining room table seats 10 and the adjacent kitchen island seats 6. The down filled leather couch seats seven comfortably. You can comfortably fall asleep to the crackle of the fire. There are 4 stunning bedrooms which include two master suites. The main master offers a king-sized bed with an en-suite master bath – including a large tub & shower with modern glass doors and separate commode space. The mini-suite provides a queen-sized bed that allows you to view the stars with a 16-foot vaulted ceiling balanced with a wall of windows for a true luxury experience. (En-suite as well with a separate commode space.) The two other bedrooms are located on the 3rd floor and both feature two full size beds – they share a full bathroom. There is a TV in the living room above the fireplace and in the TV/den on the third level. Washer and dryer are located on the 3rd floor. WIFI throughout. Outdoor covered deck (covered during wintertime). 600 sq ft Mudroom/ski tuning in above ground basement 200sq ft shop on first floor. 320 sq ft ADU studio above 400 sq ft 2 car garage on Government Camp Loop
This property is off market, which means it's not currently listed for sale or rent on Zillow. This may be different from what's available on other websites or public sources.

