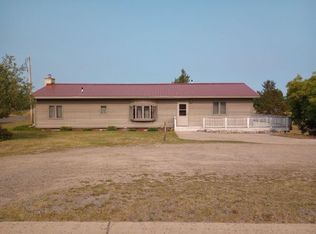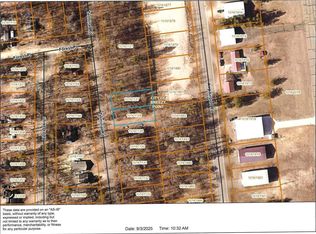Closed
$465,000
30595 Airport Rd, Breezy Point, MN 56472
3beds
2,790sqft
Single Family Residence
Built in 2022
0.26 Acres Lot
$518,100 Zestimate®
$167/sqft
$3,587 Estimated rent
Home value
$518,100
$487,000 - $554,000
$3,587/mo
Zestimate® history
Loading...
Owner options
Explore your selling options
What's special
A gorgeous top of the line 3BR+ 3BA slab home in a new development in the heart of Breezy Point. Main floor amenities include open floor plan, spacious kitchen/dining/living room with vaulted ceilings, walkout to patio, owner's suite, den/office area, full guest bathroom, main floor laundry, mechanical and mud room, upper-level boasts, 2 more bedrooms, loft, full bath and large bonus room with top-of-the-line materials, granite countertops throughout, 2+ car garage with parking area a golf cart/ATV/UTV, asphalt driveway. All walking distance to Breezy Point resort, dining, golf and airport. This is a 7-lot development with multiple slab home options available. This is home option #1.
Zillow last checked: 8 hours ago
Listing updated: May 06, 2025 at 08:30am
Listed by:
Matthew Pecarich 218-820-7491,
Kurilla Real Estate LTD,
John Pecarich 218-820-4416
Bought with:
Neal Leagjeld
Coldwell Banker Crown Realtors
Source: NorthstarMLS as distributed by MLS GRID,MLS#: 6267596
Facts & features
Interior
Bedrooms & bathrooms
- Bedrooms: 3
- Bathrooms: 3
- Full bathrooms: 2
- 3/4 bathrooms: 1
Bedroom 1
- Level: Main
- Area: 208 Square Feet
- Dimensions: 16X13
Bedroom 2
- Level: Upper
- Area: 148.2 Square Feet
- Dimensions: 13x11.4
Bedroom 3
- Level: Upper
- Area: 156 Square Feet
- Dimensions: 12X13
Bonus room
- Level: Upper
- Area: 254.31 Square Feet
- Dimensions: 21x12.11
Den
- Level: Main
- Area: 116 Square Feet
- Dimensions: 11.6x10
Dining room
- Level: Main
- Area: 148.4 Square Feet
- Dimensions: 14X10.6
Kitchen
- Level: Main
- Area: 171.12 Square Feet
- Dimensions: 13.8x12.4
Living room
- Level: Main
- Area: 252 Square Feet
- Dimensions: 16.8x15
Heating
- Boiler, Dual, Forced Air, Hot Water, Radiant Floor
Cooling
- Central Air
Appliances
- Included: Dishwasher, Dryer, Gas Water Heater, Microwave, Range, Refrigerator, Washer
Features
- Basement: None
- Number of fireplaces: 1
- Fireplace features: Decorative
Interior area
- Total structure area: 2,790
- Total interior livable area: 2,790 sqft
- Finished area above ground: 2,790
- Finished area below ground: 0
Property
Parking
- Total spaces: 2
- Parking features: Attached, Asphalt, Garage Door Opener, Heated Garage, Insulated Garage
- Attached garage spaces: 2
- Has uncovered spaces: Yes
- Details: Garage Dimensions (24X26)
Accessibility
- Accessibility features: No Stairs Internal
Features
- Levels: One and One Half
- Stories: 1
Lot
- Size: 0.26 Acres
- Dimensions: 75 x 150
- Features: Many Trees
Details
- Foundation area: 1818
- Parcel number: 101070000690009
- Lease amount: $0
- Zoning description: Residential-Single Family
Construction
Type & style
- Home type: SingleFamily
- Property subtype: Single Family Residence
Materials
- Brick/Stone, Fiber Board
- Roof: Asphalt
Condition
- Age of Property: 3
- New construction: Yes
- Year built: 2022
Details
- Builder name: NEXGEN CONTRACTING LLC
Utilities & green energy
- Electric: Circuit Breakers, 200+ Amp Service
- Gas: Electric, Natural Gas
- Sewer: City Sewer/Connected
- Water: Drilled, Private, Well
Community & neighborhood
Location
- Region: Breezy Point
- Subdivision: Eighth Add Breezy Point Estate
HOA & financial
HOA
- Has HOA: No
Other
Other facts
- Road surface type: Paved
Price history
| Date | Event | Price |
|---|---|---|
| 4/17/2023 | Sold | $465,000-4.1%$167/sqft |
Source: | ||
| 3/3/2023 | Pending sale | $484,900$174/sqft |
Source: | ||
| 10/3/2022 | Listed for sale | $484,900$174/sqft |
Source: | ||
| 10/3/2022 | Listing removed | -- |
Source: | ||
| 5/27/2022 | Listed for sale | $484,900+7.8%$174/sqft |
Source: | ||
Public tax history
Tax history is unavailable.
Neighborhood: 56472
Nearby schools
GreatSchools rating
- 8/10Eagle View Elementary SchoolGrades: PK-4Distance: 2 mi
- 6/10Pequot Lakes Middle SchoolGrades: 5-8Distance: 4.5 mi
- 8/10Pequot Lakes Senior High SchoolGrades: 9-12Distance: 4.5 mi

Get pre-qualified for a loan
At Zillow Home Loans, we can pre-qualify you in as little as 5 minutes with no impact to your credit score.An equal housing lender. NMLS #10287.

