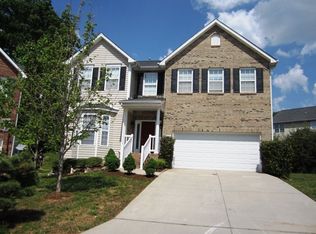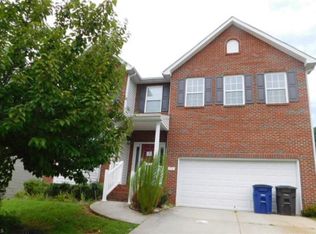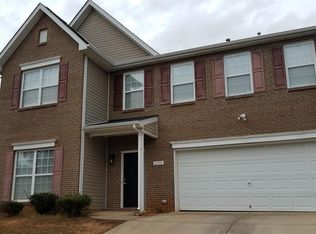Sold for $325,000 on 01/17/23
$325,000
3059 Zacharys Keep Ct, Winston Salem, NC 27103
4beds
3,217sqft
Stick/Site Built, Residential, Single Family Residence
Built in 2005
0.18 Acres Lot
$361,600 Zestimate®
$--/sqft
$2,625 Estimated rent
Home value
$361,600
$344,000 - $380,000
$2,625/mo
Zestimate® history
Loading...
Owner options
Explore your selling options
What's special
Minutes from both hospitals, Costco, Target, shopping, restaurants, highways and more, this 4 bedroom, 2.5 bath home can be found in a quiet cul de sac and should not be missed! Fresh paint throughout main level and natural light flooding in, the oversized rooms feel even larger, lighter and brighter than before! This home boasts one of the largest primary bedrooms with 2 big closets, an attached primary ensuite featuring dual vanity, shower and separate soaking tub. 3 large and light filled secondary bedrooms down the hall and a great loft that can be used as an added living space, playroom, gym, lounge, office, etc this home feels even more spacious than it is! The main level has a phenomenal open concept kitchen connected to the living room, eat-in area and sunroom while a large front sitting area and additional living space offer even more options to spread out! Whether you want to be near the heart of everything in town or want the space to grow or sprawl out, this home is it!
Zillow last checked: 8 hours ago
Listing updated: April 11, 2024 at 08:43am
Listed by:
Lauren Hernandez 336-661-5776,
Village Realty,
Melissa Farrell 336-469-8055,
Village Realty
Bought with:
Khadra Banks, 309462
Berkshire Hathaway HomeServices Yost & Little Realty
Source: Triad MLS,MLS#: 1091146 Originating MLS: Winston-Salem
Originating MLS: Winston-Salem
Facts & features
Interior
Bedrooms & bathrooms
- Bedrooms: 4
- Bathrooms: 3
- Full bathrooms: 2
- 1/2 bathrooms: 1
- Main level bathrooms: 1
Primary bedroom
- Level: Second
- Dimensions: 20.08 x 18.33
Bedroom 2
- Level: Second
- Dimensions: 13.5 x 12.17
Bedroom 3
- Level: Second
- Dimensions: 12.25 x 9.08
Bedroom 4
- Level: Second
- Dimensions: 15.33 x 11.83
Breakfast
- Level: Main
- Dimensions: 9 x 6.67
Dining room
- Level: Main
- Dimensions: 20.08 x 18.83
Kitchen
- Level: Main
- Dimensions: 13.58 x 11.08
Living room
- Level: Main
- Dimensions: 22.67 x 12.25
Loft
- Level: Second
- Dimensions: 16.92 x 12.83
Sunroom
- Level: Main
- Dimensions: 11.67 x 11.33
Heating
- Forced Air, Natural Gas
Cooling
- Central Air
Appliances
- Included: Microwave, Dishwasher, Free-Standing Range, Gas Water Heater
- Laundry: Dryer Connection, Main Level, Washer Hookup
Features
- Ceiling Fan(s), Dead Bolt(s), Soaking Tub, Separate Shower, Solid Surface Counter, Vaulted Ceiling(s)
- Flooring: Carpet, Laminate, Wood
- Basement: Crawl Space
- Number of fireplaces: 1
- Fireplace features: Gas Log, Den
Interior area
- Total structure area: 3,217
- Total interior livable area: 3,217 sqft
- Finished area above ground: 3,217
Property
Parking
- Total spaces: 2
- Parking features: Driveway, Garage, Garage Door Opener, Attached
- Attached garage spaces: 2
- Has uncovered spaces: Yes
Features
- Levels: Two
- Stories: 2
- Patio & porch: Porch
- Pool features: None
- Fencing: None
Lot
- Size: 0.18 Acres
- Features: Cul-De-Sac
Details
- Parcel number: 6813582742
- Zoning: RS9
- Special conditions: Owner Sale
Construction
Type & style
- Home type: SingleFamily
- Architectural style: Transitional
- Property subtype: Stick/Site Built, Residential, Single Family Residence
Materials
- Brick, Vinyl Siding
Condition
- Year built: 2005
Utilities & green energy
- Sewer: Public Sewer
- Water: Public
Community & neighborhood
Location
- Region: Winston Salem
- Subdivision: Zacharys Keep
Other
Other facts
- Listing agreement: Exclusive Right To Sell
- Listing terms: Cash,Conventional,FHA,VA Loan
Price history
| Date | Event | Price |
|---|---|---|
| 1/17/2023 | Sold | $325,000 |
Source: | ||
| 12/21/2022 | Pending sale | $325,000 |
Source: | ||
| 12/1/2022 | Price change | $325,000-4.4% |
Source: | ||
| 10/7/2022 | Pending sale | $340,000 |
Source: | ||
| 9/12/2022 | Listed for sale | $340,000 |
Source: | ||
Public tax history
| Year | Property taxes | Tax assessment |
|---|---|---|
| 2025 | -- | $377,700 +63.4% |
| 2024 | $3,243 +4.8% | $231,200 |
| 2023 | $3,095 +1.9% | $231,200 |
Find assessor info on the county website
Neighborhood: 27103
Nearby schools
GreatSchools rating
- 5/10Bolton ElementaryGrades: PK-5Distance: 1.9 mi
- 1/10Wiley MiddleGrades: 6-8Distance: 4 mi
- 7/10Early College Of Forsyth CountyGrades: 9-12Distance: 2.2 mi
Get a cash offer in 3 minutes
Find out how much your home could sell for in as little as 3 minutes with a no-obligation cash offer.
Estimated market value
$361,600
Get a cash offer in 3 minutes
Find out how much your home could sell for in as little as 3 minutes with a no-obligation cash offer.
Estimated market value
$361,600


