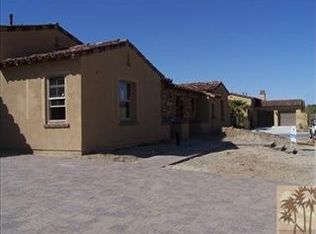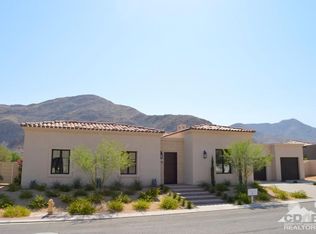Showcase 4 bed 4.5 bath home including TWO guest casitas features high ceilings, an open floor plan, and multiple outdoor living and entertaining areas including a west-facing backyard with resort style saline pool and spa, custom-designed BBQ, professionally-installed putting green, and 360 degree views of the surrounding mountains! This home shows like a model and has a high attention to detail inside and out! Located in Monte Sereno, this home is close to hiking, golf and just minutes from downtown! Private gate opens to a large courtyard that leads to the main house. Inside, you will love the gourmet kitchen complete with built-in appliances and two separate islands that open to the great room that has high ceilings, gas fireplace, and six sets of French doors that open to the private courtyard as well as the separate resort-style backyard. The kitchen also has a walk-in pantry, built-in workstation and easy access to the laundry room and two car garage. Adjacent formal dining room or executive office, too! Master Suite has views, access to the outside patio with fireplace and a private bath with shower, separate tub and dual walk-in closets. On the other side of the house is Junior Ensuite Two with views, bath and access to the outside. Outside is Junior Ensuite Three, an attached guest house with bath that opens to the front courtyard and Junior Ensuite Four, a detached guest house with fireplace, wet bar and bath, that overlooks the pool/spa. Incredible value!
This property is off market, which means it's not currently listed for sale or rent on Zillow. This may be different from what's available on other websites or public sources.


