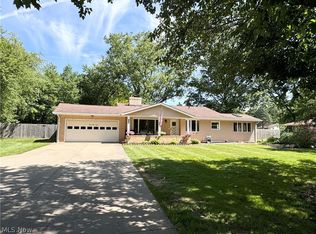Sold for $175,900
$175,900
3059 Killian Rd, Uniontown, OH 44685
3beds
1,526sqft
Single Family Residence
Built in 1962
0.71 Acres Lot
$255,800 Zestimate®
$115/sqft
$1,960 Estimated rent
Home value
$255,800
$238,000 - $274,000
$1,960/mo
Zestimate® history
Loading...
Owner options
Explore your selling options
What's special
Another fantastic opportunity to either invest and make a profit or make it your own Home Sweet Home. Sitting on a large .71 acre, corner lot you will want to take the time to look at this one! Bring your ideas to totally transform the home or do a light remodel and enjoy the original features it has to offer. The home itself offers over 1300 square feet plus a screened-in porch at the back of the home. A guest half bath is perfectly situated by the garage while the full bath can be accessed from the hall or one of the bedrooms. The front living room features a fireplace as well as the basement which is waiting to be finished to suit your needs. Offering a 2 car attached garage and a beautiful setting, this brick ranch will be sure to gather lots of attention.
Zillow last checked: 8 hours ago
Listing updated: October 09, 2024 at 11:52am
Listing Provided by:
Amy Wengerd amy@soldbywengerd.com330-681-6090,
EXP Realty, LLC.
Bought with:
Amy Wengerd, 436224
EXP Realty, LLC.
Source: MLS Now,MLS#: 5070394 Originating MLS: Akron Cleveland Association of REALTORS
Originating MLS: Akron Cleveland Association of REALTORS
Facts & features
Interior
Bedrooms & bathrooms
- Bedrooms: 3
- Bathrooms: 2
- Full bathrooms: 1
- 1/2 bathrooms: 1
- Main level bathrooms: 2
- Main level bedrooms: 3
Bedroom
- Description: Flooring: Carpet
- Level: First
- Dimensions: 12 x 13
Bedroom
- Description: Flooring: Laminate,Wood
- Level: First
- Dimensions: 10 x 10
Bedroom
- Description: Flooring: Carpet
- Level: First
- Dimensions: 12 x 13
Bonus room
- Description: Flooring: Carpet
- Features: Window Treatments
- Level: Basement
- Dimensions: 13 x 14
Dining room
- Description: Flooring: Linoleum
- Level: First
- Dimensions: 9 x 13
Kitchen
- Description: Flooring: Linoleum
- Level: First
- Dimensions: 10 x 11
Living room
- Description: Flooring: Carpet
- Features: Built-in Features, Fireplace
- Level: First
- Dimensions: 14 x 20
Other
- Description: enclosed back porch,Flooring: Concrete
- Level: First
- Dimensions: 14 x 17
Heating
- Forced Air, Gas
Cooling
- Central Air
Appliances
- Included: Microwave, Range, Refrigerator
- Laundry: In Basement
Features
- Built-in Features, Crown Molding
- Basement: Full,Partially Finished,Storage Space
- Number of fireplaces: 2
- Fireplace features: Basement, Living Room
Interior area
- Total structure area: 1,526
- Total interior livable area: 1,526 sqft
- Finished area above ground: 1,344
- Finished area below ground: 182
Property
Parking
- Total spaces: 2
- Parking features: Attached, Direct Access, Driveway, Electricity, Garage, Garage Door Opener, Paved
- Attached garage spaces: 2
Features
- Levels: One
- Stories: 1
- Patio & porch: Enclosed, Patio, Porch
Lot
- Size: 0.71 Acres
Details
- Parcel number: 5106945
- Special conditions: Estate
Construction
Type & style
- Home type: SingleFamily
- Architectural style: Ranch
- Property subtype: Single Family Residence
Materials
- Brick
- Roof: Asphalt,Fiberglass
Condition
- Fixer
- Year built: 1962
Utilities & green energy
- Sewer: Septic Tank
- Water: Well
Community & neighborhood
Location
- Region: Uniontown
- Subdivision: Springfield Hill
Other
Other facts
- Listing terms: Cash
Price history
| Date | Event | Price |
|---|---|---|
| 10/8/2024 | Sold | $175,900+3.5%$115/sqft |
Source: | ||
| 9/23/2024 | Pending sale | $169,900$111/sqft |
Source: | ||
| 9/16/2024 | Listed for sale | $169,900+16.8%$111/sqft |
Source: | ||
| 5/20/2002 | Sold | $145,500+16.9%$95/sqft |
Source: Public Record Report a problem | ||
| 6/30/1998 | Sold | $124,500$82/sqft |
Source: Public Record Report a problem | ||
Public tax history
| Year | Property taxes | Tax assessment |
|---|---|---|
| 2024 | $3,310 +5.7% | $65,980 |
| 2023 | $3,131 +28.1% | $65,980 +40% |
| 2022 | $2,443 +2.4% | $47,132 |
Find assessor info on the county website
Neighborhood: 44685
Nearby schools
GreatSchools rating
- 3/10Roosevelt Elementary SchoolGrades: K-2Distance: 2.6 mi
- 4/10Springfield High SchoolGrades: 7-12Distance: 1.4 mi
- 6/10Schrop Intermediate SchoolGrades: 2-6Distance: 3.1 mi
Schools provided by the listing agent
- District: Springfield LSD Summit- 7713
Source: MLS Now. This data may not be complete. We recommend contacting the local school district to confirm school assignments for this home.
Get a cash offer in 3 minutes
Find out how much your home could sell for in as little as 3 minutes with a no-obligation cash offer.
Estimated market value
$255,800
