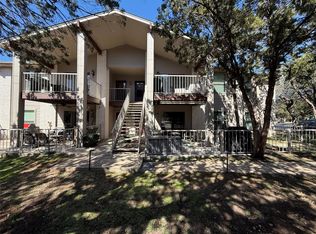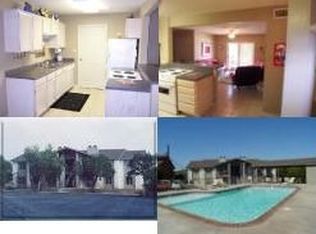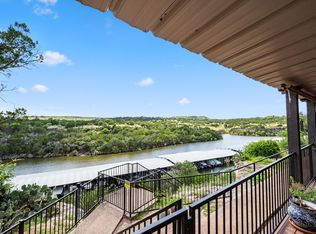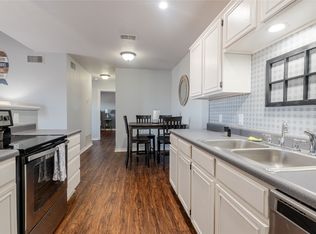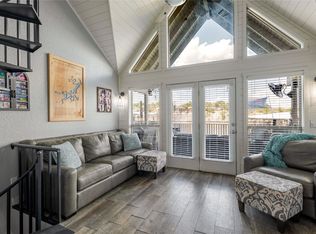Nice decorated and well taken care of downstairs corner unit. Fenced in yard for your animals. Covered Patio, Open Patio for grilling. Two Bedrooms, Two Bathrooms. Open Kitchen concept. Nice countertops and flooring. Utility Closet just off the kitchen. Dining Area. Walking distance to Bluff Creek Marina. Swimming Pool. The perfect weekend getaway. Easy maintenance. Easy parking right next to the unit. Includes all of the Sportsman's World amenities as well. All you need is a boat slip at Bluff Creek marina and you're good to go.
For sale
$285,000
3059 Hells Gate Loop Unit 7, Strawn, TX 76475
2beds
825sqft
Est.:
Condominium, Single Family Residence
Built in 1998
-- sqft lot
$268,900 Zestimate®
$345/sqft
$300/mo HOA
What's special
Swimming poolCorner unitDining areaTwo bedroomsTwo bathroomsCovered patioFenced in yard
- 146 days |
- 74 |
- 1 |
Zillow last checked: 8 hours ago
Listing updated: December 31, 2025 at 07:52pm
Listed by:
Michael Powell 0421507 (940)328-2677,
Mike Powell Real Estate 940-328-2677
Source: NTREIS,MLS#: 21067868
Tour with a local agent
Facts & features
Interior
Bedrooms & bathrooms
- Bedrooms: 2
- Bathrooms: 2
- Full bathrooms: 2
Primary bedroom
- Level: First
- Dimensions: 12 x 12
Bedroom
- Level: First
- Dimensions: 11 x 10
Kitchen
- Level: First
- Dimensions: 10 x 6
Living room
- Level: First
- Dimensions: 12 x 15
Appliances
- Included: Dishwasher, Electric Range, Disposal, Refrigerator
Features
- Other
- Flooring: Ceramic Tile
- Has basement: No
- Has fireplace: No
Interior area
- Total interior livable area: 825 sqft
Video & virtual tour
Property
Parking
- Parking features: Open
- Has uncovered spaces: Yes
Features
- Levels: One
- Stories: 1
- Patio & porch: Patio, Covered
- Exterior features: Dog Run
- Pool features: Gunite, Pool, Community
- Fencing: Fenced,Front Yard
- Body of water: Possum Kingdom
Lot
- Size: 5,140.08 Square Feet
Details
- Parcel number: 26586
Construction
Type & style
- Home type: Condo
- Architectural style: Traditional
- Property subtype: Condominium, Single Family Residence
- Attached to another structure: Yes
Materials
- Brick
- Foundation: Slab
- Roof: Composition
Condition
- Year built: 1998
Utilities & green energy
- Utilities for property: Electricity Available, Municipal Utilities, Sewer Available, Water Available
Community & HOA
Community
- Features: Boat Facilities, Playground, Pool, Airport/Runway, Tennis Court(s)
- Subdivision: Sportsmans World
HOA
- Has HOA: Yes
- Services included: All Facilities, Association Management
- HOA fee: $300 monthly
- HOA name: Escape HOA
- HOA phone: 580-335-1764
Location
- Region: Strawn
Financial & listing details
- Price per square foot: $345/sqft
- Annual tax amount: $2,339
- Date on market: 9/23/2025
- Cumulative days on market: 146 days
- Electric utility on property: Yes
Estimated market value
$268,900
$255,000 - $282,000
$1,497/mo
Price history
Price history
| Date | Event | Price |
|---|---|---|
| 9/23/2025 | Listed for sale | $285,000+6.3%$345/sqft |
Source: NTREIS #21067868 Report a problem | ||
| 4/14/2025 | Sold | -- |
Source: NTREIS #20837729 Report a problem | ||
| 3/22/2025 | Pending sale | $268,000$325/sqft |
Source: NTREIS #20837729 Report a problem | ||
| 3/14/2025 | Contingent | $268,000$325/sqft |
Source: NTREIS #20837729 Report a problem | ||
| 2/10/2025 | Listed for sale | $268,000$325/sqft |
Source: NTREIS #20837729 Report a problem | ||
Public tax history
Public tax history
Tax history is unavailable.BuyAbility℠ payment
Est. payment
$1,933/mo
Principal & interest
$1329
Property taxes
$304
HOA Fees
$300
Climate risks
Neighborhood: 76475
Nearby schools
GreatSchools rating
- 9/10Palo Pinto Elementary SchoolGrades: PK-6Distance: 12 mi
- 6/10Graford SchoolGrades: PK-12Distance: 15.4 mi
Schools provided by the listing agent
- Elementary: Palo Pinto
- Middle: Palo Pinto
- High: Mineral Wells
- District: Palo Pinto ISD
Source: NTREIS. This data may not be complete. We recommend contacting the local school district to confirm school assignments for this home.
- Loading
- Loading
