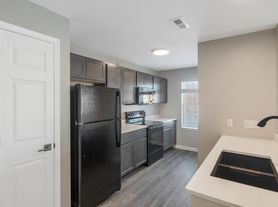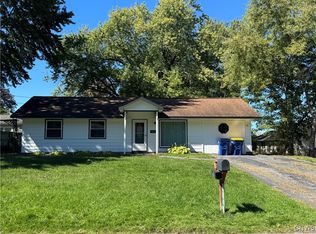Now available in the highly sought-after Radisson community in Lysander! This spacious 3 bedroom, 2 bath home offers 1,664 sq ft of comfortable living space and is ideally located right next to the walking trails. Inside, you'll find a beautiful kitchen, open living areas, and generous bedrooms designed for modern living. Residents can enjoy all of Radisson's amenities, including parks, tennis and basketball courts, pool, and community events. First month's rent ($1,950) and security deposit ($1,950) due at signing. Available for immediate occupancy schedule your showing today!
House for rent
$1,950/mo
3059 Hayfield Ln, Baldwinsville, NY 13027
3beds
1,664sqft
Price may not include required fees and charges.
Singlefamily
Available now
Cats OK
Central air
-- Laundry
Garage parking
Forced air
What's special
Generous bedroomsWalking trailsBeautiful kitchen
- 46 days |
- -- |
- -- |
Travel times
Open house
Facts & features
Interior
Bedrooms & bathrooms
- Bedrooms: 3
- Bathrooms: 2
- Full bathrooms: 2
Rooms
- Room types: Family Room
Heating
- Forced Air
Cooling
- Central Air
Features
- Has basement: Yes
Interior area
- Total interior livable area: 1,664 sqft
Video & virtual tour
Property
Parking
- Parking features: Garage, Off Street
- Has garage: Yes
- Details: Contact manager
Features
- Exterior features: Architecture Style: Raised Ranch, Blacktop Driveway, Garage, Heating system: Forced Air, Off Street, Sewage included in rent, Water included in rent
Details
- Parcel number: 31368907802330
Construction
Type & style
- Home type: SingleFamily
- Architectural style: RanchRambler
- Property subtype: SingleFamily
Condition
- Year built: 1977
Utilities & green energy
- Utilities for property: Sewage, Water
Community & HOA
Location
- Region: Baldwinsville
Financial & listing details
- Lease term: 12 Months
Price history
| Date | Event | Price |
|---|---|---|
| 10/17/2025 | Listed for rent | $1,950$1/sqft |
Source: NYSAMLSs #S1640085 | ||
| 10/7/2025 | Listing removed | $1,950$1/sqft |
Source: NYSAMLSs #S1640085 | ||
| 9/24/2025 | Listed for rent | $1,950$1/sqft |
Source: NYSAMLSs #S1640085 | ||
| 9/15/2025 | Sold | $285,000+9.6%$171/sqft |
Source: | ||
| 4/24/2025 | Pending sale | $260,000$156/sqft |
Source: | ||

