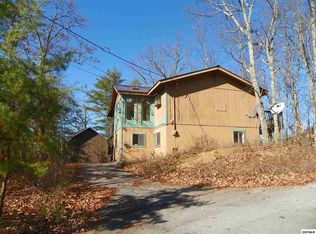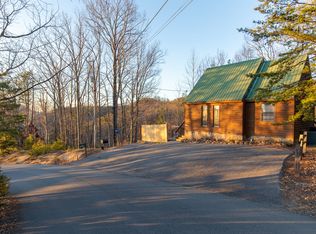Sold for $430,000
$430,000
3059 Engle Town Rd, Sevierville, TN 37862
1beds
1,216sqft
Single Family Residence
Built in 1997
0.62 Acres Lot
$431,300 Zestimate®
$354/sqft
$1,690 Estimated rent
Home value
$431,300
$371,000 - $505,000
$1,690/mo
Zestimate® history
Loading...
Owner options
Explore your selling options
What's special
Fabulous STR Investment Opportunity with MOUNTAIN VIEWS just minutes from Downtown Pigeon Forge. AIRDNA showing potential to gross ~ $76k . This charming chalet is a great short-term rental (STR) opportunity in the heart of the Smoky Mountains—just minutes from all the attractions of Downtown Pigeon Forge. Set up to comfortably sleep 8 guests, the cabin features approximately 1,216 sq. ft. of well-utilized space, including a queen bedroom on the main level and two versatile bonus rooms upstairs. Guests love the soaring cathedral ceilings, beautiful floor-to-ceiling fireplace, and the seamless open-concept layout connecting the kitchen and living areas. Highlights that drive bookings and 5-star reviews: * Sleeping accommodations for 8 with queen bed + 2 bunk beds + additional queen * Two full bathrooms (one on each level) * Large outdoor deck with hot tub, dining area, and breathtaking mountain views * Paved road access with ample parking • High-speed Spectrum internet and smart-TV setup * Washer/dryer and bonus TV nook. Whether you're looking to expand your STR portfolio or want a personal retreat, this chalet is a must see. Drone photography used.
Zillow last checked: 8 hours ago
Listing updated: November 10, 2025 at 12:28pm
Listed by:
Rasa Baldino 866-415-0797,
Century 21 MVP
Bought with:
Non Member Non Member
Non-Member Office
Source: East Tennessee Realtors,MLS#: 1304446
Facts & features
Interior
Bedrooms & bathrooms
- Bedrooms: 1
- Bathrooms: 2
- Full bathrooms: 2
Heating
- Heat Pump, Electric
Cooling
- Central Air
Appliances
- Included: Dishwasher, Dryer, Range, Refrigerator, Washer
Features
- Cathedral Ceiling(s), Eat-in Kitchen, Bonus Room
- Flooring: Vinyl, Tile
- Windows: Drapes
- Basement: Crawl Space
- Number of fireplaces: 1
- Fireplace features: Wood Burning
Interior area
- Total structure area: 1,216
- Total interior livable area: 1,216 sqft
Property
Parking
- Parking features: Off Street
Features
- Has view: Yes
- View description: Mountain(s), Trees/Woods
Lot
- Size: 0.62 Acres
- Dimensions: 103.8 x 205.4 IRR
- Features: Wooded
Details
- Parcel number: 094 085.00
Construction
Type & style
- Home type: SingleFamily
- Architectural style: Cabin,Chalet
- Property subtype: Single Family Residence
Materials
- Wood Siding, Frame
Condition
- Year built: 1997
Utilities & green energy
- Sewer: Septic Tank
- Water: Shared Well
Community & neighborhood
Location
- Region: Sevierville
- Subdivision: Pine Mountain
Other
Other facts
- Listing terms: Cash,Conventional
Price history
| Date | Event | Price |
|---|---|---|
| 11/10/2025 | Sold | $430,000-2.1%$354/sqft |
Source: | ||
| 10/14/2025 | Pending sale | $439,000$361/sqft |
Source: | ||
| 8/10/2025 | Price change | $439,000-2.2%$361/sqft |
Source: | ||
| 6/12/2025 | Listed for sale | $449,000+106.4%$369/sqft |
Source: | ||
| 12/23/2019 | Sold | $217,500+1.2%$179/sqft |
Source: | ||
Public tax history
| Year | Property taxes | Tax assessment |
|---|---|---|
| 2024 | $438 | $29,625 |
| 2023 | $438 | $29,625 |
| 2022 | $438 | $29,625 |
Find assessor info on the county website
Neighborhood: 37862
Nearby schools
GreatSchools rating
- 2/10Pigeon Forge Primary SchoolGrades: PK-3Distance: 2.3 mi
- 4/10Pigeon Forge Middle SchoolGrades: 7-9Distance: 1.8 mi
- 6/10Pigeon Forge High SchoolGrades: 10-12Distance: 1.8 mi
Get pre-qualified for a loan
At Zillow Home Loans, we can pre-qualify you in as little as 5 minutes with no impact to your credit score.An equal housing lender. NMLS #10287.

