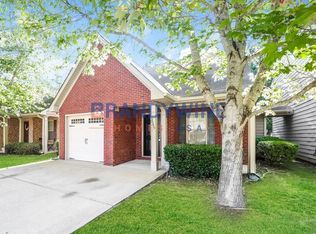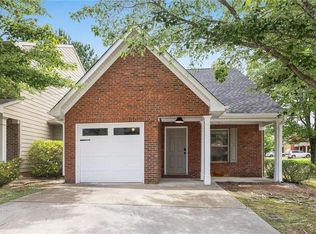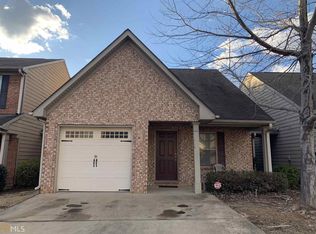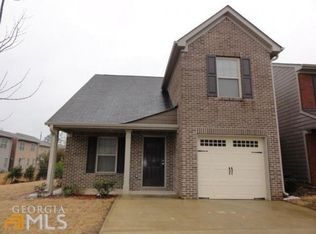Closed
$250,000
3059 Broadleaf Trl, Fairburn, GA 30213
3beds
1,293sqft
Single Family Residence, Residential
Built in 2006
-- sqft lot
$245,400 Zestimate®
$193/sqft
$1,877 Estimated rent
Home value
$245,400
$223,000 - $267,000
$1,877/mo
Zestimate® history
Loading...
Owner options
Explore your selling options
What's special
Welcome to a delightful 3-bedroom, 2.5-bathroom single-family home nestled in the heart of Fairburn, Georgia. Built in 2006, this 1,293 sq ft residence offers a perfect blend of comfort and convenience. The inviting living room features a cozy fireplace, ideal for relaxing evenings. An open concept kitchen equipped with stainless steel appliances, including a dishwasher, range/oven, microwave and refrigerator, the kitchen seamlessly flows into the dining area, perfect for entertaining. The kitchen seamlessly flows into a charming keeping room, offering a cozy space for casual gatherings, morning coffee, or a reading nook. Three well-appointed bedrooms provide ample space for rest and relaxation. Situated on a flat lot, offering manageable outdoor space for gardening or leisure activities. Includes a one-car garage plus extra driveway parking, providing ample space for multiple vehicles. New paint and carpet throughout the house. Centrally located with easy access to Hwy I-85 S and Hwy 74, this home offers convenience for daily commuting. Nearby amenities include shopping centers, parks, and schools, making it an ideal choice for families and professionals alike. Don't miss the opportunity to make this charming property your new home. Contact us today to schedule a viewing and experience all that 3059 Broadleaf Trail has to offer.
Zillow last checked: 8 hours ago
Listing updated: May 05, 2025 at 11:00pm
Listing Provided by:
GLORIA BESTUL,
Berkshire Hathaway HomeServices Georgia Properties
Bought with:
Regina Bryant, 435471
Keller Williams Rlty, First Atlanta
Source: FMLS GA,MLS#: 7548036
Facts & features
Interior
Bedrooms & bathrooms
- Bedrooms: 3
- Bathrooms: 3
- Full bathrooms: 2
- 1/2 bathrooms: 1
Primary bedroom
- Features: None
- Level: None
Bedroom
- Features: None
Primary bathroom
- Features: Double Vanity, Tub/Shower Combo
Dining room
- Features: Open Concept
Kitchen
- Features: Eat-in Kitchen, Keeping Room, Pantry
Heating
- Central, Electric
Cooling
- Ceiling Fan(s), Central Air, Electric
Appliances
- Included: Dishwasher, Disposal, Electric Water Heater, Microwave, Refrigerator
- Laundry: Laundry Closet, Upper Level
Features
- Double Vanity
- Flooring: Carpet, Laminate
- Basement: None
- Number of fireplaces: 1
- Fireplace features: Electric, Living Room
- Common walls with other units/homes: No Common Walls
Interior area
- Total structure area: 1,293
- Total interior livable area: 1,293 sqft
- Finished area above ground: 1,293
- Finished area below ground: 0
Property
Parking
- Total spaces: 1
- Parking features: Attached, Garage, Garage Door Opener, Kitchen Level
- Attached garage spaces: 1
Accessibility
- Accessibility features: None
Features
- Levels: Two
- Stories: 2
- Patio & porch: Front Porch, Patio
- Exterior features: Storage, No Dock
- Pool features: None
- Spa features: None
- Fencing: None
- Has view: Yes
- View description: Other
- Waterfront features: None
- Body of water: None
Lot
- Features: Level
Details
- Additional structures: None
- Parcel number: 09F070000262616
- Other equipment: None
- Horse amenities: None
Construction
Type & style
- Home type: SingleFamily
- Architectural style: A-Frame,Traditional
- Property subtype: Single Family Residence, Residential
Materials
- Vinyl Siding
- Foundation: Slab
- Roof: Composition
Condition
- Resale
- New construction: No
- Year built: 2006
Utilities & green energy
- Electric: 110 Volts
- Sewer: Public Sewer
- Water: Public
- Utilities for property: Cable Available, Electricity Available, Water Available
Green energy
- Energy efficient items: None
- Energy generation: None
Community & neighborhood
Security
- Security features: Smoke Detector(s)
Community
- Community features: Homeowners Assoc, Near Shopping, Sidewalks, Street Lights
Location
- Region: Fairburn
- Subdivision: Fieldstone Manor
HOA & financial
HOA
- Has HOA: Yes
- HOA fee: $500 annually
Other
Other facts
- Ownership: Fee Simple
- Road surface type: Asphalt
Price history
| Date | Event | Price |
|---|---|---|
| 4/30/2025 | Sold | $250,000+2%$193/sqft |
Source: | ||
| 4/18/2025 | Pending sale | $245,000$189/sqft |
Source: | ||
| 3/26/2025 | Listed for sale | $245,000+96.8%$189/sqft |
Source: | ||
| 12/3/2020 | Listing removed | $1,300$1/sqft |
Source: Berkshire Hathaway HomeServices Georgia Properties #8893258 Report a problem | ||
| 11/24/2020 | Listed for rent | $1,300+8.3%$1/sqft |
Source: Berkshire Hathaway HomeServices Georgia Properties #8893258 Report a problem | ||
Public tax history
| Year | Property taxes | Tax assessment |
|---|---|---|
| 2024 | $725 | $99,520 |
| 2023 | -- | $99,520 +28.6% |
| 2022 | $669 +13.7% | $77,400 +37.3% |
Find assessor info on the county website
Neighborhood: 30213
Nearby schools
GreatSchools rating
- 6/10Oakley Elementary SchoolGrades: PK-5Distance: 2.8 mi
- 6/10Bear Creek Middle SchoolGrades: 6-8Distance: 3.6 mi
- 3/10Creekside High SchoolGrades: 9-12Distance: 3.7 mi
Schools provided by the listing agent
- Elementary: Oakley
- Middle: Bear Creek - Fulton
- High: Creekside
Source: FMLS GA. This data may not be complete. We recommend contacting the local school district to confirm school assignments for this home.
Get a cash offer in 3 minutes
Find out how much your home could sell for in as little as 3 minutes with a no-obligation cash offer.
Estimated market value$245,400
Get a cash offer in 3 minutes
Find out how much your home could sell for in as little as 3 minutes with a no-obligation cash offer.
Estimated market value
$245,400



