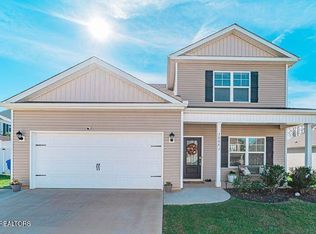Sold for $361,000 on 09/23/25
$361,000
3059 Berna Way, Morristown, TN 37814
5beds
2,556sqft
Single Family Residence, Residential
Built in 2022
7,840.8 Square Feet Lot
$361,300 Zestimate®
$141/sqft
$2,830 Estimated rent
Home value
$361,300
$260,000 - $502,000
$2,830/mo
Zestimate® history
Loading...
Owner options
Explore your selling options
What's special
MOTIVATED SELLER! Welcome to 3059 Berna Way, a charming residence that offers the perfect blend of comfort and style. Just minutes to Cherokee Lake. This home features 5 bedrooms, 3 full baths and 2,556 sq ft with a 2 car attached garage. Step inside and be greeted by the open living space, filled with natural lighting and enhanced by 9ft ceilings. The kitchen has added $10,000 worth of cabinets, walk in pantry and stainless steel gas stove/oven, dishwasher and microwave that all stay with the home. The living room features a cozy fireplace, extended back patio creating a warm and inviting atmosphere for relaxation and entertaining. On the main level is 1 bedroom and 1 full bath. Upstairs, you'll discover 4 large bedrooms including a master suite with his and her closets offering ample room for the whole family. There is an additional full bathroom, plenty storage and a laundry room. Going outside to the back patio there is a fenced in yard with the ideal spot for morning coffee or evening gatherings with family and friends. This exceptional home is a must-see and conveniently located to schools, restaurants, and shopping. Don't miss the opportunity to make this house your home. Some photos have been virtual staged.
Zillow last checked: 8 hours ago
Listing updated: September 23, 2025 at 07:12pm
Listed by:
Tracey Bright 423-258-3465,
RE/MAX Real Estate Ten Midtown
Bought with:
Non Member
Non Member - Sales
Source: Lakeway Area AOR,MLS#: 707962
Facts & features
Interior
Bedrooms & bathrooms
- Bedrooms: 5
- Bathrooms: 3
- Full bathrooms: 3
- Main level bathrooms: 1
- Main level bedrooms: 1
Heating
- Heat Pump
Cooling
- Heat Pump
Appliances
- Included: Dishwasher, Gas Oven, Gas Range, Microwave
- Laundry: Laundry Room, Upper Level
Features
- Double Vanity, Granite Counters, High Speed Internet, His and Hers Closets, Kitchen Island, Pantry, Solid Surface Counters, Walk-In Closet(s)
- Windows: Double Pane Windows, Tilt Windows
- Has basement: No
- Number of fireplaces: 1
- Fireplace features: Family Room, Great Room, Living Room
Interior area
- Total structure area: 2,976
- Total interior livable area: 2,556 sqft
- Finished area above ground: 2,556
- Finished area below ground: 0
Property
Parking
- Total spaces: 2
- Parking features: Garage - Attached
- Attached garage spaces: 2
Features
- Levels: Two
- Stories: 2
- Patio & porch: Patio, Porch
- Exterior features: Rain Gutters
- Fencing: Back Yard,Wood
- Has view: Yes
- View description: Mountain(s)
Lot
- Size: 7,840 sqft
- Dimensions: 65 x 117 x 65 x 117
- Features: Level, Views
Details
- Parcel number: 084.00
Construction
Type & style
- Home type: SingleFamily
- Property subtype: Single Family Residence, Residential
Materials
- Vinyl Siding
- Foundation: Slab
- Roof: Shingle
Condition
- Updated/Remodeled
- New construction: No
- Year built: 2022
- Major remodel year: 2022
Utilities & green energy
- Sewer: Public Sewer
- Water: Public
Community & neighborhood
Location
- Region: Morristown
- Subdivision: Blossom Springs
HOA & financial
HOA
- Has HOA: Yes
- HOA fee: $400 annually
- Services included: Other
Price history
| Date | Event | Price |
|---|---|---|
| 9/23/2025 | Sold | $361,000-3.7%$141/sqft |
Source: | ||
| 9/2/2025 | Pending sale | $374,900$147/sqft |
Source: | ||
| 8/25/2025 | Price change | $374,900-1.3%$147/sqft |
Source: | ||
| 7/31/2025 | Price change | $379,900-1.3%$149/sqft |
Source: | ||
| 7/13/2025 | Price change | $384,900-1.3%$151/sqft |
Source: | ||
Public tax history
| Year | Property taxes | Tax assessment |
|---|---|---|
| 2024 | $1,927 | $60,975 |
| 2023 | $1,927 +1119.5% | $60,975 +1119.5% |
| 2022 | $158 | $5,000 |
Find assessor info on the county website
Neighborhood: 37814
Nearby schools
GreatSchools rating
- 6/10John Hay Elementary SchoolGrades: K-5Distance: 0.2 mi
- 4/10Meadowview Middle SchoolGrades: 6-8Distance: 1.1 mi
- 5/10Morristown East High SchoolGrades: 9-12Distance: 2.2 mi

Get pre-qualified for a loan
At Zillow Home Loans, we can pre-qualify you in as little as 5 minutes with no impact to your credit score.An equal housing lender. NMLS #10287.
