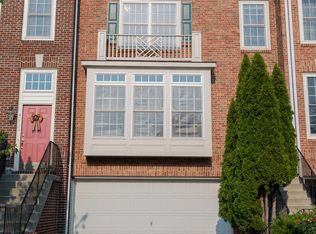This exquisite townhouse, constructed in 2019, offers four spacious bedrooms, three full bathrooms, two half bathrooms, and a two-car garage. As an end unit within the prestigious Discovery Square community, the residence is bathed in abundant natural light and has been meticulously maintained throughout.
The main level features an open-concept contemporary floor plan with elegant hardwood flooring extending through the great room, dining area, and the upgraded gourmet kitchen. The kitchen is appointed with stainless steel appliances, a generous island, a large walk-in pantry, and finely maintained granite countertops. Each floor benefits from impressive 10-foot ceilings, enhancing the sense of space and openness.
Outdoor living is enhanced by a composite deck adjacent to the kitchen, ideal for entertaining and relaxation. The uppermost level includes a rooftop terrace and a versatile loft area that can serve as a media room, recreation space, or home office, complete with an additional half bath.
Residents of this community enjoy proximity to Sully Highlands Park, which features baseball and soccer fields, playgrounds, and a recently constructed recreation center with a swimming pool. The location also provides convenient access to public transportation, dining establishments, shopping venues, grocery stores, and fuel stations.
Townhouse for rent
$3,850/mo
3059 Alan Shepard St, Herndon, VA 20171
4beds
2,448sqft
Price may not include required fees and charges.
Townhouse
Available now
No pets
Central air
In unit laundry
Attached garage parking
Forced air
What's special
Open-concept contemporary floor planVersatile loft areaRooftop terraceComposite deckFinely maintained granite countertopsEnd unitLarge walk-in pantry
- 11 days
- on Zillow |
- -- |
- -- |
Travel times
Start saving for your dream home
Consider a first-time homebuyer savings account designed to grow your down payment with up to a 6% match & 4.15% APY.
Facts & features
Interior
Bedrooms & bathrooms
- Bedrooms: 4
- Bathrooms: 5
- Full bathrooms: 4
- 1/2 bathrooms: 1
Heating
- Forced Air
Cooling
- Central Air
Appliances
- Included: Dishwasher, Dryer, Microwave, Oven, Refrigerator, Washer
- Laundry: In Unit
Features
- Flooring: Carpet, Hardwood, Tile
Interior area
- Total interior livable area: 2,448 sqft
Property
Parking
- Parking features: Attached
- Has attached garage: Yes
- Details: Contact manager
Features
- Exterior features: Heating system: Forced Air
Details
- Parcel number: 024407080078
Construction
Type & style
- Home type: Townhouse
- Property subtype: Townhouse
Building
Management
- Pets allowed: No
Community & HOA
Location
- Region: Herndon
Financial & listing details
- Lease term: 1 Year
Price history
| Date | Event | Price |
|---|---|---|
| 6/26/2025 | Listed for rent | $3,850+2.7%$2/sqft |
Source: Zillow Rentals | ||
| 7/19/2023 | Listing removed | -- |
Source: Zillow Rentals | ||
| 7/5/2023 | Listed for rent | $3,750+21%$2/sqft |
Source: Zillow Rentals | ||
| 5/8/2020 | Listing removed | $3,100$1/sqft |
Source: Libra Realty LLC #VAFX1122228 | ||
| 4/13/2020 | Sold | $685,000-4.4%$280/sqft |
Source: Public Record | ||
![[object Object]](https://photos.zillowstatic.com/fp/3cca4cdfa6ad4e173a2349bab3bc075e-p_i.jpg)
