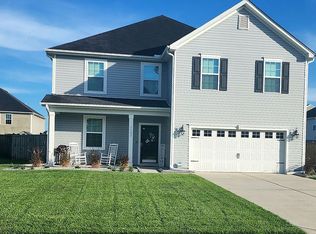Closed
$400,000
3059 Adventure Way, Ladson, SC 29456
5beds
2,900sqft
Single Family Residence
Built in 2013
8,276.4 Square Feet Lot
$399,900 Zestimate®
$138/sqft
$2,619 Estimated rent
Home value
$399,900
$376,000 - $424,000
$2,619/mo
Zestimate® history
Loading...
Owner options
Explore your selling options
What's special
The spacious ''Maple Model'' 5 Bedroom home invites entertaining with open floor plan, hardwood flooring, formal dining, open kitchen overlooking the family room, granite, large pantry, den and office Embrace the outdoors in your private fenced in yard, with full front porch & expansive tumbled paver patio just off your covered lanai. 3 car garage Large loft upstairs makes a great flex space game/media/play-room, walk-in laundry room. Through the double doors is the owner's suite with tray ceiling & two walk in closets. Dual vanities in the master bath w/private water closet, soaking tub, & separate marble shower. Please note this home has all new carpet installed, completely repainted, new roof, and new siding.
Zillow last checked: 8 hours ago
Listing updated: August 09, 2025 at 10:48am
Listed by:
Nicklaus Vance
Bought with:
Better Homes And Gardens Real Estate Palmetto
Source: CTMLS,MLS#: 25007922
Facts & features
Interior
Bedrooms & bathrooms
- Bedrooms: 5
- Bathrooms: 3
- Full bathrooms: 2
- 1/2 bathrooms: 1
Cooling
- Central Air
Features
- Ceiling - Smooth, Tray Ceiling(s), High Ceilings, Eat-in Kitchen
- Flooring: Carpet, Wood
- Has fireplace: No
Interior area
- Total structure area: 2,900
- Total interior livable area: 2,900 sqft
Property
Parking
- Total spaces: 3
- Parking features: Garage
- Garage spaces: 3
Features
- Levels: Two
- Stories: 2
Lot
- Size: 8,276 sqft
- Features: 0 - .5 Acre
Details
- Parcel number: 2331509036
Construction
Type & style
- Home type: SingleFamily
- Architectural style: Contemporary,Traditional
- Property subtype: Single Family Residence
Materials
- Roof: Architectural
Condition
- New construction: No
- Year built: 2013
Utilities & green energy
- Sewer: Public Sewer
- Water: Public
- Utilities for property: BCW & SA, Berkeley Elect Co-Op
Community & neighborhood
Community
- Community features: Pool
Location
- Region: Ladson
- Subdivision: Hunters Bend
Other
Other facts
- Listing terms: Any
Price history
| Date | Event | Price |
|---|---|---|
| 8/8/2025 | Sold | $400,000+0%$138/sqft |
Source: | ||
| 6/18/2025 | Price change | $399,900-1.2%$138/sqft |
Source: | ||
| 5/14/2025 | Price change | $404,900-1.2%$140/sqft |
Source: | ||
| 4/22/2025 | Price change | $409,900-2.4%$141/sqft |
Source: | ||
| 4/9/2025 | Price change | $419,900-2.3%$145/sqft |
Source: | ||
Public tax history
| Year | Property taxes | Tax assessment |
|---|---|---|
| 2024 | $1,804 +9.7% | $17,330 +12.7% |
| 2023 | $1,644 -10.6% | $15,380 |
| 2022 | $1,839 -55.7% | $15,380 +1.4% |
Find assessor info on the county website
Neighborhood: 29456
Nearby schools
GreatSchools rating
- 6/10Sangaree Intermediate SchoolGrades: 3-5Distance: 1.3 mi
- 2/10Sangaree Middle SchoolGrades: 6-8Distance: 0.8 mi
- 5/10Stratford High SchoolGrades: 9-12Distance: 1 mi
Schools provided by the listing agent
- Elementary: Sangaree
- Middle: Sangaree Intermediate
- High: Cane Bay High School
Source: CTMLS. This data may not be complete. We recommend contacting the local school district to confirm school assignments for this home.
Get a cash offer in 3 minutes
Find out how much your home could sell for in as little as 3 minutes with a no-obligation cash offer.
Estimated market value$399,900
Get a cash offer in 3 minutes
Find out how much your home could sell for in as little as 3 minutes with a no-obligation cash offer.
Estimated market value
$399,900
