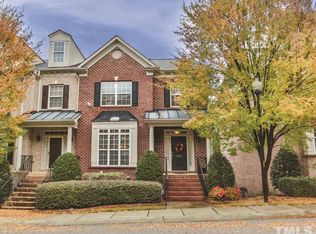Sold for $594,000 on 10/07/25
$594,000
3058 Weston Green Loop, Cary, NC 27513
3beds
2,860sqft
Townhouse, Residential
Built in 2006
2,178 Square Feet Lot
$593,300 Zestimate®
$208/sqft
$2,612 Estimated rent
Home value
$593,300
$564,000 - $623,000
$2,612/mo
Zestimate® history
Loading...
Owner options
Explore your selling options
What's special
Welcome to this upscale brick townhome community in one of Cary's most desirable locations! This end-unit home is loaded with upgrades and offers 3 Bedrooms, 3,5 Bathrooms, a lower level area with 2 Flex Rooms for a multi purpose use, and a 2-Car Garage! Just steps away from the community pool, it's the perfect blend of convenience and luxury. Inside you'll find an open floor plan with hard-surface flooring throughout, extensive trim work, and custom design touches. The chef's kitchen features updated appliances, a butler's pantry, granite countertops, a large island, abundant cabinet space, a breakfast area and a separate dining room. Kitchen flows seamlessly into the living room with a cozy gas-log fireplace, and a screened in porch provides the perfect spot to relax. Upstairs, the spacious primary suite boasts a jacuzzi tub, separate shower, double vanity with quartzide countertops, and an oversized walk-in closet. Two additional bedrooms and a full bath complete the upper level. The finished basement expands the living space with two versatile flex rooms plus a full bath. Neighborhood amenities include a community pool, outdoor fireplace, and cabana. The home offers direct access to Brier Creek Greenway, connecting to Lake Crabtree trails—perfect for walking, running, or cycling. Located just 10 min from RDU Airport and close to Park West Village shopping, dining and entertainment. This stunning townhome combines thoughtful design, modern upgrades and unbeatable location - making it an opportunity you don't want to miss.
Zillow last checked: 8 hours ago
Listing updated: October 28, 2025 at 01:18am
Listed by:
Jordan Clark 919-901-5080,
Real Broker, LLC
Bought with:
Tiffany Williamson, 279179
Navigate Realty
Katie Neel, 348509
Navigate Realty
Source: Doorify MLS,MLS#: 10119765
Facts & features
Interior
Bedrooms & bathrooms
- Bedrooms: 3
- Bathrooms: 4
- Full bathrooms: 3
- 1/2 bathrooms: 1
Heating
- Forced Air
Cooling
- Central Air
Appliances
- Included: Dishwasher, Gas Range, Ice Maker, Microwave, Refrigerator
- Laundry: Laundry Room, Upper Level
Features
- Bathtub Only, Bathtub/Shower Combination, Pantry, Ceiling Fan(s), Crown Molding, Double Vanity, Eat-in Kitchen, Entrance Foyer, Granite Counters, High Speed Internet, Kitchen Island, Open Floorplan, Recessed Lighting, Separate Shower, Shower Only, Tray Ceiling(s), Walk-In Closet(s), Walk-In Shower, Whirlpool Tub
- Flooring: Hardwood, Vinyl, Tile
- Common walls with other units/homes: 1 Common Wall, End Unit
Interior area
- Total structure area: 2,860
- Total interior livable area: 2,860 sqft
- Finished area above ground: 2,860
- Finished area below ground: 0
Property
Parking
- Total spaces: 4
- Parking features: Garage - Attached, Open
- Attached garage spaces: 2
- Uncovered spaces: 2
Features
- Levels: Three Or More
- Stories: 3
- Patio & porch: Deck, Porch
- Exterior features: Rain Gutters
- Pool features: Community
- Has view: Yes
Lot
- Size: 2,178 sqft
- Features: Landscaped
Details
- Parcel number: 0755608844
- Special conditions: Standard
Construction
Type & style
- Home type: Townhouse
- Architectural style: Traditional
- Property subtype: Townhouse, Residential
- Attached to another structure: Yes
Materials
- Brick Veneer, Fiber Cement
- Foundation: Other
- Roof: Shingle
Condition
- New construction: No
- Year built: 2006
Utilities & green energy
- Sewer: Public Sewer
- Water: Public
Community & neighborhood
Location
- Region: Cary
- Subdivision: Weston Place
HOA & financial
HOA
- Has HOA: Yes
- HOA fee: $262 monthly
- Amenities included: Cabana, Clubhouse, Pool, Trail(s)
- Services included: Maintenance Grounds
Price history
| Date | Event | Price |
|---|---|---|
| 10/7/2025 | Sold | $594,000$208/sqft |
Source: | ||
| 9/7/2025 | Pending sale | $594,000$208/sqft |
Source: | ||
| 9/4/2025 | Listed for sale | $594,000+25.1%$208/sqft |
Source: | ||
| 11/15/2021 | Sold | $475,000-2.1%$166/sqft |
Source: | ||
| 10/15/2021 | Contingent | $485,000$170/sqft |
Source: | ||
Public tax history
| Year | Property taxes | Tax assessment |
|---|---|---|
| 2025 | $4,539 +2.2% | $527,219 |
| 2024 | $4,441 +26.1% | $527,219 +50.9% |
| 2023 | $3,521 +3.9% | $349,413 |
Find assessor info on the county website
Neighborhood: 27513
Nearby schools
GreatSchools rating
- 5/10Northwoods ElementaryGrades: PK-5Distance: 1.6 mi
- 10/10West Cary Middle SchoolGrades: 6-8Distance: 1.1 mi
- 7/10Cary HighGrades: 9-12Distance: 3.7 mi
Schools provided by the listing agent
- Elementary: Wake - Northwoods
- Middle: Wake - West Cary
- High: Wake - Cary
Source: Doorify MLS. This data may not be complete. We recommend contacting the local school district to confirm school assignments for this home.
Get a cash offer in 3 minutes
Find out how much your home could sell for in as little as 3 minutes with a no-obligation cash offer.
Estimated market value
$593,300
Get a cash offer in 3 minutes
Find out how much your home could sell for in as little as 3 minutes with a no-obligation cash offer.
Estimated market value
$593,300
