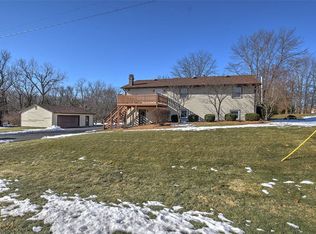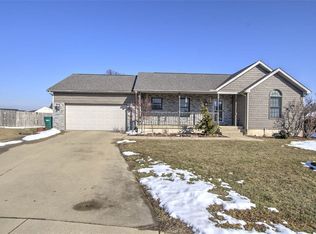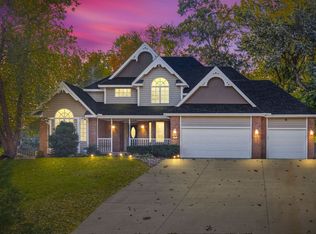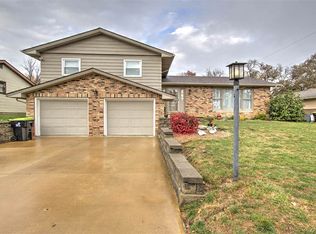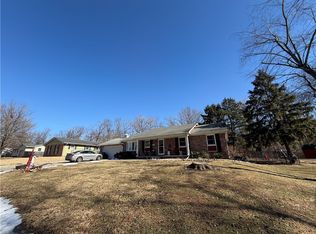Step into this beautiful, immaculate 3-bedroom, 2-bath ranch boasting over 2,300 square feet in the sought-after Mt. Zion School District located on Long Creek Road. Nestled on nearly 1.5 acres, this home delivers the tranquility of country living, breathtaking views, and daily visits from local wildlife. Imagine sipping your morning coffee at the dining table as deer wander through your backyard. The spacious kitchen is a chef’s delight, offering generous cabinetry and sparkling new quartz countertops added in 2023. In 2024, both bathrooms were entirely renovated, preserving the original vanities to maintain the home's cohesive charm. Also in 2024, the sellers added a custom 12 x 32 Prairie Built Barn, perfect for storing a boat or providing ample extra space for your belongings. The attached two-car garage adds even more convenience. Fresh landscaping with river rock, mulch, and blooming rose bushes enhances the home's curb appeal, making it even more inviting. Several other significant updates include: New Deck (2025), New HVAC (2022), New Roof (2022), and New Water Heater (2014). All appliances stay! Tour this gem today!
Pending
$335,000
3058 S Long Creek Rd, Decatur, IL 62521
3beds
2,314sqft
Est.:
Single Family Residence
Built in 2000
1.41 Acres Lot
$-- Zestimate®
$145/sqft
$-- HOA
What's special
Breathtaking viewsAttached two-car garageSpacious kitchenGenerous cabinetrySparkling new quartz countertops
- 66 days |
- 418 |
- 6 |
Zillow last checked: 8 hours ago
Listing updated: January 30, 2026 at 12:01am
Listed by:
Nicole Pinkston 217-413-1426,
KELLER WILLIAMS-TREC
Source: CIBR,MLS#: 6256449 Originating MLS: Central Illinois Board Of REALTORS
Originating MLS: Central Illinois Board Of REALTORS
Facts & features
Interior
Bedrooms & bathrooms
- Bedrooms: 3
- Bathrooms: 2
- Full bathrooms: 2
Primary bedroom
- Description: Flooring: Carpet
- Level: Main
- Dimensions: 10 x 10
Bedroom
- Description: Flooring: Carpet
- Level: Main
- Dimensions: 10 x 10
Bedroom
- Description: Flooring: Carpet
- Level: Main
- Dimensions: 10 x 10
Primary bathroom
- Description: Flooring: Vinyl
- Level: Main
- Dimensions: 10 x 10
Dining room
- Description: Flooring: Hardwood
- Level: Main
- Dimensions: 10 x 10
Other
- Description: Flooring: Vinyl
- Level: Main
- Dimensions: 10 x 10
Kitchen
- Description: Flooring: Hardwood
- Level: Main
- Dimensions: 10 x 10
Living room
- Description: Flooring: Hardwood
- Level: Main
- Dimensions: 10 x 19
Heating
- Gas
Cooling
- Central Air, Whole House Fan
Appliances
- Included: Dryer, Dishwasher, Gas Water Heater, Oven, Range, Refrigerator, Range Hood, Washer
- Laundry: Main Level
Features
- Fireplace, Bath in Primary Bedroom, Main Level Primary, Pantry, Walk-In Closet(s)
- Windows: Replacement Windows
- Basement: Crawl Space
- Number of fireplaces: 1
- Fireplace features: Gas, Family/Living/Great Room
Interior area
- Total structure area: 2,314
- Total interior livable area: 2,314 sqft
- Finished area above ground: 2,314
Property
Parking
- Total spaces: 3
- Parking features: Attached, Detached, Garage
- Attached garage spaces: 3
Features
- Levels: One
- Stories: 1
- Patio & porch: Deck
- Exterior features: Deck
Lot
- Size: 1.41 Acres
- Features: Wooded
Details
- Parcel number: 091334227002
- Zoning: RES
- Special conditions: None
Construction
Type & style
- Home type: SingleFamily
- Architectural style: Ranch
- Property subtype: Single Family Residence
Materials
- Brick, Vinyl Siding
- Foundation: Crawlspace
- Roof: Shingle
Condition
- Year built: 2000
Utilities & green energy
- Sewer: Septic Tank
- Water: Public
Community & HOA
Location
- Region: Decatur
Financial & listing details
- Price per square foot: $145/sqft
- Tax assessed value: $88,936
- Annual tax amount: $4,900
- Date on market: 12/9/2025
- Cumulative days on market: 50 days
- Road surface type: Concrete, Gravel
Estimated market value
Not available
Estimated sales range
Not available
Not available
Price history
Price history
| Date | Event | Price |
|---|---|---|
| 1/30/2026 | Pending sale | $335,000$145/sqft |
Source: | ||
| 1/21/2026 | Contingent | $335,000$145/sqft |
Source: | ||
| 1/17/2026 | Listed for sale | $335,000$145/sqft |
Source: | ||
| 1/16/2026 | Pending sale | $335,000$145/sqft |
Source: | ||
| 1/2/2026 | Contingent | $335,000$145/sqft |
Source: | ||
Public tax history
Public tax history
| Year | Property taxes | Tax assessment |
|---|---|---|
| 2024 | $4,900 +3.7% | $88,936 +7.6% |
| 2023 | $4,727 +7% | $82,639 +6.4% |
| 2022 | $4,418 +3.5% | $77,702 +5.5% |
Find assessor info on the county website
BuyAbility℠ payment
Est. payment
$2,329/mo
Principal & interest
$1603
Property taxes
$609
Home insurance
$117
Climate risks
Neighborhood: 62521
Nearby schools
GreatSchools rating
- 8/10Mt Zion Elementary SchoolGrades: 2-3Distance: 2.7 mi
- 4/10Mt Zion Jr High SchoolGrades: 7-8Distance: 3 mi
- 9/10Mt Zion High SchoolGrades: 9-12Distance: 3 mi
Schools provided by the listing agent
- District: Mt Zion Dist 3
Source: CIBR. This data may not be complete. We recommend contacting the local school district to confirm school assignments for this home.
- Loading
