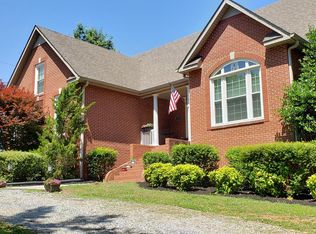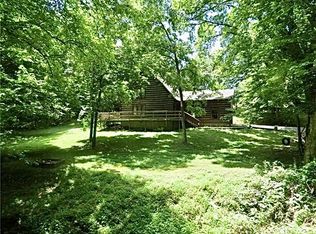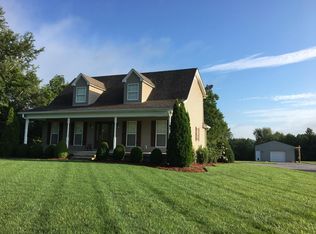Closed
Zestimate®
$362,500
3058 Lipscomb Rd, Springfield, TN 37172
3beds
1,441sqft
Single Family Residence, Residential
Built in 1918
1 Acres Lot
$362,500 Zestimate®
$252/sqft
$1,816 Estimated rent
Home value
$362,500
$344,000 - $381,000
$1,816/mo
Zestimate® history
Loading...
Owner options
Explore your selling options
What's special
A wonderfully restored charming home, updated to modern living. Built in 1917, 3 bedrooms, office/playroom, two full baths, three fireplaces and 2,162 square feet all setting on a peaceful one acre lot surrounded by beautiful countryside. A huge old oak tree greets you entering the driveway. As you step up to the wrap around porch you can feel the stress leave you body. Passing trough the doorway, you are impressed by the genuine hardwood floors, solid paneled doors and artistic touches that enhances the worth of the home. The three cozy fireplaces are accented with authentic iron frames. Noticing the large new windows that provide gorgeous views, you can't help but be excited to see the enormous amount of kitchen storage, new refrigerator, new dish washer, new water heater and new HVAC unit all powered by all new electric wiring. Seeing the screened in back porch, you can picture yourself enjoying family time and relaxing. It is also comforting to know the siding and roof are only 5 to 7 years old and the septic tank has been inspected and pumped. All the pleasures of country living in the peace and comfort of modern renovations while only minutes away from city shopping, night life and events. Springfield - 7 miles away, Nashville - 20 miles away and Clarksville 27 miles away. You truly would have it all!
Zillow last checked: 8 hours ago
Listing updated: September 12, 2025 at 06:58am
Listing Provided by:
Christopher Stjernholm 629-260-5285,
Trelora Realty, Inc
Bought with:
Kari Carrington, 324420
Berkshire Hathaway HomeServices Woodmont Realty
Source: RealTracs MLS as distributed by MLS GRID,MLS#: 2957875
Facts & features
Interior
Bedrooms & bathrooms
- Bedrooms: 3
- Bathrooms: 2
- Full bathrooms: 2
- Main level bedrooms: 3
Heating
- Central
Cooling
- Central Air
Appliances
- Included: Oven, Dishwasher, Ice Maker, Refrigerator
Features
- Built-in Features, Entrance Foyer, Pantry
- Flooring: Other, Vinyl
- Basement: None
Interior area
- Total structure area: 1,441
- Total interior livable area: 1,441 sqft
- Finished area above ground: 1,441
Property
Features
- Levels: One
- Stories: 2
- Patio & porch: Porch
Lot
- Size: 1 Acres
- Features: Corner Lot
- Topography: Corner Lot
Details
- Parcel number: 100 09800 000
- Special conditions: Standard
Construction
Type & style
- Home type: SingleFamily
- Property subtype: Single Family Residence, Residential
Materials
- Frame
Condition
- New construction: No
- Year built: 1918
Utilities & green energy
- Sewer: Septic Tank
- Water: Public
- Utilities for property: Water Available
Community & neighborhood
Location
- Region: Springfield
Price history
| Date | Event | Price |
|---|---|---|
| 9/12/2025 | Sold | $362,500-3.3%$252/sqft |
Source: | ||
| 8/22/2025 | Contingent | $375,000$260/sqft |
Source: | ||
| 7/25/2025 | Listed for sale | $375,000-2.6%$260/sqft |
Source: | ||
| 7/1/2025 | Listing removed | $385,000$267/sqft |
Source: | ||
| 5/23/2025 | Price change | $385,000-8.3%$267/sqft |
Source: | ||
Public tax history
| Year | Property taxes | Tax assessment |
|---|---|---|
| 2024 | $681 | $37,825 |
| 2023 | $681 +37.3% | $37,825 +96.5% |
| 2022 | $496 | $19,250 |
Find assessor info on the county website
Neighborhood: 37172
Nearby schools
GreatSchools rating
- 7/10Coopertown Elementary SchoolGrades: PK-5Distance: 1.6 mi
- 3/10Coopertown Middle SchoolGrades: 6-8Distance: 1.5 mi
- 3/10Springfield High SchoolGrades: 9-12Distance: 7.3 mi
Schools provided by the listing agent
- Elementary: Coopertown Elementary
- Middle: Coopertown Middle School
- High: Springfield High School
Source: RealTracs MLS as distributed by MLS GRID. This data may not be complete. We recommend contacting the local school district to confirm school assignments for this home.
Get a cash offer in 3 minutes
Find out how much your home could sell for in as little as 3 minutes with a no-obligation cash offer.
Estimated market value$362,500
Get a cash offer in 3 minutes
Find out how much your home could sell for in as little as 3 minutes with a no-obligation cash offer.
Estimated market value
$362,500


