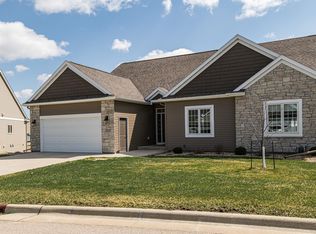Closed
$490,000
3058 Ivory Rd NE, Rochester, MN 55906
4beds
2,880sqft
Townhouse Side x Side
Built in 2019
3,920.4 Square Feet Lot
$511,000 Zestimate®
$170/sqft
$2,866 Estimated rent
Home value
$511,000
$485,000 - $537,000
$2,866/mo
Zestimate® history
Loading...
Owner options
Explore your selling options
What's special
Like new 4 bedroom, 3 bath walkout ranch in the highly desirable Stonehedge subdivision. Beautiful LVP flooring throughout with 10 ft ceilings. Open kitchen with stainless steel appliances, stunning granite/backsplash, tons of cupboards and a large walk-in pantry. Spend summer evenings on your maintenance free deck right off the eat-in kitchen. Enjoy the the sunroom with a three-sided fireplace leading into the living room. Spacious master suite with private bath with double vanities, shower, and walk-in closet. The 2nd bedroom has a private door to the full bath. Lower level has a private guest bedroom/bathroom with a full jetted tub, shower, and oversized walk-in closet. Huge storage/workshop area. Walkout to the patio overlooking the green space. Many upgrades including custom cabinets, custom interior trim, energy efficient commercial water heater and modulating HVAC system, heated garage with a poly coated garage floor and 220 wiring for EV vehicle. Pre-Inspected!
Zillow last checked: 8 hours ago
Listing updated: June 27, 2024 at 07:31pm
Listed by:
Shawn Buryska 507-254-7425,
Coldwell Banker Realty
Bought with:
Melanie Ashbaugh
Re/Max Results
Source: NorthstarMLS as distributed by MLS GRID,MLS#: 6360248
Facts & features
Interior
Bedrooms & bathrooms
- Bedrooms: 4
- Bathrooms: 3
- Full bathrooms: 2
- 3/4 bathrooms: 1
Bedroom 1
- Level: Main
- Area: 169 Square Feet
- Dimensions: 13x13
Bedroom 2
- Level: Main
- Area: 143 Square Feet
- Dimensions: 13x11
Bedroom 3
- Level: Lower
- Area: 169 Square Feet
- Dimensions: 13x13
Bedroom 4
- Level: Lower
- Area: 165 Square Feet
- Dimensions: 11x15
Family room
- Level: Lower
- Area: 448 Square Feet
- Dimensions: 32x14
Other
- Level: Main
- Area: 126 Square Feet
- Dimensions: 9x14
Kitchen
- Level: Main
- Area: 252 Square Feet
- Dimensions: 21x12
Laundry
- Level: Main
- Area: 36 Square Feet
- Dimensions: 6x6
Living room
- Level: Main
- Area: 322 Square Feet
- Dimensions: 23x14
Utility room
- Level: Lower
- Area: 432 Square Feet
- Dimensions: 16x27
Heating
- Forced Air
Cooling
- Central Air
Appliances
- Included: Dishwasher, Dryer, Microwave, Range, Refrigerator, Washer
Features
- Basement: Finished,Walk-Out Access
- Number of fireplaces: 1
Interior area
- Total structure area: 2,880
- Total interior livable area: 2,880 sqft
- Finished area above ground: 1,680
- Finished area below ground: 1,200
Property
Parking
- Total spaces: 2
- Parking features: Attached
- Attached garage spaces: 2
Accessibility
- Accessibility features: No Stairs Internal
Features
- Levels: One
- Stories: 1
- Patio & porch: Composite Decking, Patio
Lot
- Size: 3,920 sqft
Details
- Foundation area: 1605
- Parcel number: 731931083496
- Zoning description: Residential-Single Family
Construction
Type & style
- Home type: Townhouse
- Property subtype: Townhouse Side x Side
- Attached to another structure: Yes
Materials
- Brick/Stone, Metal Siding
Condition
- Age of Property: 5
- New construction: No
- Year built: 2019
Utilities & green energy
- Gas: Natural Gas
- Sewer: City Sewer/Connected
- Water: City Water/Connected
Community & neighborhood
Location
- Region: Rochester
- Subdivision: Stonehedge T/H 4th Cic #291 2nd Sup
HOA & financial
HOA
- Has HOA: Yes
- HOA fee: $195 monthly
- Services included: Lawn Care, Other, Trash, Snow Removal
- Association name: Stonehedge T/H 4th
- Association phone: 507-535-9649
Price history
| Date | Event | Price |
|---|---|---|
| 6/26/2023 | Sold | $490,000+0%$170/sqft |
Source: | ||
| 5/10/2023 | Pending sale | $489,900$170/sqft |
Source: | ||
| 4/26/2023 | Listed for sale | $489,900+4.7%$170/sqft |
Source: | ||
| 5/12/2021 | Sold | $468,000+5.2%$163/sqft |
Source: | ||
| 11/13/2019 | Sold | $445,003$155/sqft |
Source: Public Record Report a problem | ||
Public tax history
| Year | Property taxes | Tax assessment |
|---|---|---|
| 2025 | $7,100 +10.2% | $512,400 +1.2% |
| 2024 | $6,444 | $506,300 -0.6% |
| 2023 | -- | $509,600 +8.9% |
Find assessor info on the county website
Neighborhood: 55906
Nearby schools
GreatSchools rating
- 7/10Jefferson Elementary SchoolGrades: PK-5Distance: 1.7 mi
- 8/10Century Senior High SchoolGrades: 8-12Distance: 0.4 mi
- 4/10Kellogg Middle SchoolGrades: 6-8Distance: 1.6 mi
Schools provided by the listing agent
- Elementary: Jefferson
- Middle: Kellogg
- High: Century
Source: NorthstarMLS as distributed by MLS GRID. This data may not be complete. We recommend contacting the local school district to confirm school assignments for this home.
Get a cash offer in 3 minutes
Find out how much your home could sell for in as little as 3 minutes with a no-obligation cash offer.
Estimated market value$511,000
Get a cash offer in 3 minutes
Find out how much your home could sell for in as little as 3 minutes with a no-obligation cash offer.
Estimated market value
$511,000
