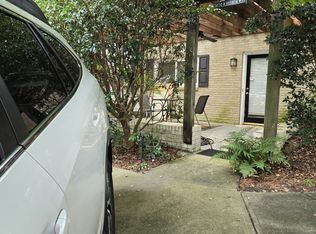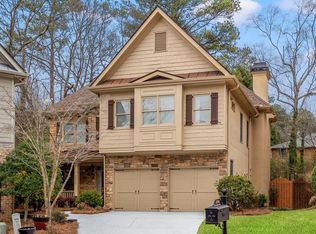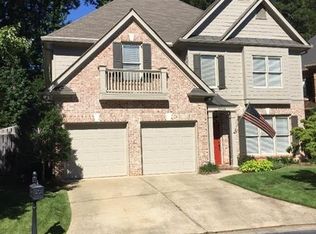Closed
$675,000
3058 Hudson Way, Decatur, GA 30033
3beds
3,144sqft
Single Family Residence, Residential
Built in 2000
8,712 Square Feet Lot
$661,600 Zestimate®
$215/sqft
$3,460 Estimated rent
Home value
$661,600
$595,000 - $734,000
$3,460/mo
Zestimate® history
Loading...
Owner options
Explore your selling options
What's special
MULTIPLE OFFERS RECEIVED. HIGHEST AND BEST BY NOON ON TUESDAY, JANUARY 11th. Beautifully maintained John Willis home on quiet cul-de-sac! Elegant two-story foyer! Spacious living areas with hardwoods throughout. 10ft ceilings! Family room features stone fireplace and floor-to-ceiling windows overlooking private, fenced backyard. So much natural light! Kitchen has granite countertops, white cabinets, island with breakfast bar, double oven, and stainless steel appliances. Lovely granite dry bar off kitchen! Sep dining room and living room. Laundry room and half bath on main level. Huge primary bedroom suite boasts striking stone fireplace, trey ceiling, built-in bookcases, and sitting area. Bonus area off primary bedroom is perfect for home office or exercise equipment. Two walk-in closets! Primary bathroom has double vanity, tile shower, whirlpool tub, and water closet. Spacious two secondary bedrooms share a Jack-and-Jill bathroom, and each bedroom has its own walk-in closet. Attic storage closets. The fenced backyard with large deck and pergola is perfect for entertaining! Lovely landscaped areas with colorful perennials. Two-car garage at kitchen level. Convenient to I-285 and I-85. Close to Decatur and lots of restaurants and shopping. Great schools!
Zillow last checked: 8 hours ago
Listing updated: July 18, 2024 at 02:31am
Listing Provided by:
LYNNE DALE,
Keller Williams Realty Intown ATL 404-541-3500
Bought with:
NON-MLS NMLS
Non FMLS Member
Source: FMLS GA,MLS#: 7396386
Facts & features
Interior
Bedrooms & bathrooms
- Bedrooms: 3
- Bathrooms: 3
- Full bathrooms: 2
- 1/2 bathrooms: 1
Primary bedroom
- Features: Oversized Master, Sitting Room
- Level: Oversized Master, Sitting Room
Bedroom
- Features: Oversized Master, Sitting Room
Primary bathroom
- Features: Double Vanity, Separate Tub/Shower, Whirlpool Tub
Dining room
- Features: Seats 12+, Separate Dining Room
Kitchen
- Features: Breakfast Bar, Cabinets White, Kitchen Island, Pantry, Stone Counters, View to Family Room
Heating
- Forced Air, Natural Gas
Cooling
- Ceiling Fan(s), Central Air
Appliances
- Included: Dishwasher, Disposal, Double Oven, Dryer, ENERGY STAR Qualified Appliances, Gas Cooktop, Gas Water Heater, Microwave, Refrigerator, Self Cleaning Oven, Washer
- Laundry: Laundry Room, Main Level
Features
- Bookcases, Crown Molding, Double Vanity, Dry Bar, Entrance Foyer 2 Story, High Ceilings 10 ft Main, Tray Ceiling(s), Walk-In Closet(s)
- Flooring: Hardwood
- Windows: Double Pane Windows, Window Treatments
- Basement: None
- Attic: Pull Down Stairs
- Number of fireplaces: 2
- Fireplace features: Family Room, Gas Log, Master Bedroom, Stone
- Common walls with other units/homes: No Common Walls
Interior area
- Total structure area: 3,144
- Total interior livable area: 3,144 sqft
Property
Parking
- Total spaces: 2
- Parking features: Attached, Garage, Garage Door Opener, Kitchen Level, Level Driveway
- Attached garage spaces: 2
- Has uncovered spaces: Yes
Accessibility
- Accessibility features: None
Features
- Levels: Two
- Stories: 2
- Patio & porch: Deck, Patio
- Exterior features: Garden, Lighting, Private Yard, Rain Gutters
- Pool features: None
- Has spa: Yes
- Spa features: Bath, None
- Fencing: Back Yard,Privacy,Wood
- Has view: Yes
- View description: Other
- Waterfront features: None
- Body of water: None
Lot
- Size: 8,712 sqft
- Features: Back Yard, Cul-De-Sac, Landscaped, Private, Sprinklers In Front, Sprinklers In Rear
Details
- Additional structures: None
- Parcel number: 18 191 01 125
- Other equipment: Irrigation Equipment
- Horse amenities: None
Construction
Type & style
- Home type: SingleFamily
- Architectural style: Craftsman,Traditional
- Property subtype: Single Family Residence, Residential
Materials
- Frame, Stone
- Foundation: Slab
- Roof: Composition,Metal
Condition
- Resale
- New construction: No
- Year built: 2000
Utilities & green energy
- Electric: 110 Volts, 220 Volts in Laundry
- Sewer: Public Sewer
- Water: Public
- Utilities for property: Cable Available, Electricity Available, Natural Gas Available, Phone Available, Sewer Available, Underground Utilities, Water Available
Green energy
- Energy efficient items: Insulation, Thermostat, Windows
- Energy generation: None
Community & neighborhood
Security
- Security features: Secured Garage/Parking, Security Lights, Security System Owned, Smoke Detector(s)
Community
- Community features: Homeowners Assoc, Near Schools, Near Shopping, Street Lights
Location
- Region: Decatur
- Subdivision: Ludovie At Lavista
HOA & financial
HOA
- Has HOA: Yes
- HOA fee: $800 annually
- Services included: Maintenance Grounds, Reserve Fund
Other
Other facts
- Road surface type: Paved
Price history
| Date | Event | Price |
|---|---|---|
| 7/16/2024 | Sold | $675,000+3.8%$215/sqft |
Source: | ||
| 6/17/2024 | Pending sale | $650,000$207/sqft |
Source: | ||
| 6/11/2024 | Contingent | $650,000$207/sqft |
Source: | ||
| 6/6/2024 | Listed for sale | $650,000+36.3%$207/sqft |
Source: | ||
| 3/26/2018 | Sold | $477,000+0.4%$152/sqft |
Source: | ||
Public tax history
| Year | Property taxes | Tax assessment |
|---|---|---|
| 2024 | $7,057 +4.1% | $226,160 -5.5% |
| 2023 | $6,776 +7.7% | $239,200 +24.5% |
| 2022 | $6,292 +6.8% | $192,160 +10% |
Find assessor info on the county website
Neighborhood: 30033
Nearby schools
GreatSchools rating
- 6/10Briarlake Elementary SchoolGrades: PK-5Distance: 0.5 mi
- 5/10Henderson Middle SchoolGrades: 6-8Distance: 1.7 mi
- 7/10Lakeside High SchoolGrades: 9-12Distance: 1.3 mi
Schools provided by the listing agent
- Elementary: Briarlake
- Middle: Henderson - Dekalb
- High: Lakeside - Dekalb
Source: FMLS GA. This data may not be complete. We recommend contacting the local school district to confirm school assignments for this home.
Get a cash offer in 3 minutes
Find out how much your home could sell for in as little as 3 minutes with a no-obligation cash offer.
Estimated market value
$661,600
Get a cash offer in 3 minutes
Find out how much your home could sell for in as little as 3 minutes with a no-obligation cash offer.
Estimated market value
$661,600


