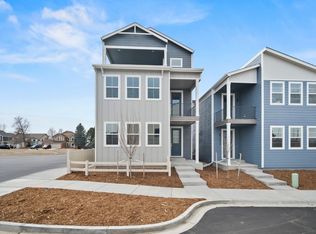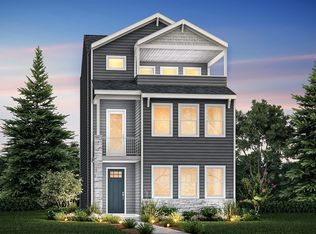Step into luxury at 3058 Curly Grove located in Colorado Springs, CO., a thoughtfully designed single-family home that caters to the needs of modern living. This energy-efficient new home boasts an array of unique features that set it apart in the new home market. Key Features Floorplan Design: 3058 Curly Grove showcases our Clover floorplan, a spacious two-story style home that combines comfort, functionality, and also style to meet your needs. Spacious Living:On the first floor, you'll find a full bathroom and a spacious bedroom. Second Floor :The spacious kitchen stands out, featuring sleek finishes and ample counter space. Flexable Space Adjacent to the kitchen, you'll find a large living room that creates a welcoming environment for relaxation and entertainment. Spacious 2 car garage. Comfort and Quality Luxurious Owner's Retreat: Positioned in the back corner of the home, it provides a private retreat where you can relax and recharge. Owner Suite Closet: In addition, the suite has a walk-in closet, providing ample storage for all your clothing and accessories. BFirst Floor Deck:The Clover also includes a private deck off the main living area Floor Plan Highlights The Clover floor plan offers a perfect blend of open living areas and private spaces, ideal for families seeking a balance between togetherness and individual comfort Location and Community Situated in the desirable Pony Park community, this home puts you at the heart of Colorado Springs, with ea
This property is off market, which means it's not currently listed for sale or rent on Zillow. This may be different from what's available on other websites or public sources.

