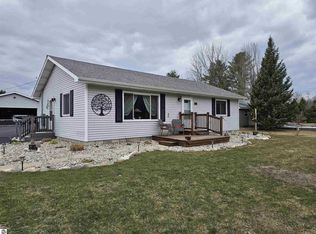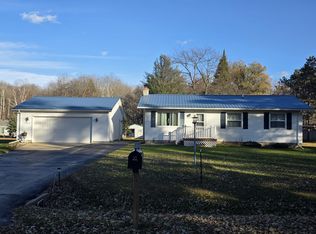Sold for $40,000
$40,000
3058 Brodie Rd, South Branch, MI 48761
2beds
816sqft
Single Family Residence, Manufactured/Single Wide, Mobile Home
Built in 1971
0.68 Acres Lot
$40,700 Zestimate®
$49/sqft
$839 Estimated rent
Home value
$40,700
Estimated sales range
Not available
$839/mo
Zestimate® history
Loading...
Owner options
Explore your selling options
What's special
Nestled amidst the natural beauty of the AuSable River and Huron National Forest, this charming mobile home offers the ideal base camp for outdoor enthusiasts. Located across the street from the national forest and close to Alcona Pond, this property promises endless adventures in the great outdoors. • Extra Large insulated and heated 2 Car Garage: Ample storage space for all your “Up North toys,” ensuring you have everything you need for your outdoor escapades. 2 solar powered Ring units for extra peace of mind. • Two Bedroom, One Bath Mobile Home: Situated on two spacious lots, this home is equipped with both a furnace and a pellet burner, perfect for cozy nights. • Outdoor Activities: Ideal for hunting, fishing, and ORV/snowmobile treks, making it a haven for adventure seekers. • Partially Furnished: Includes essential furniture, a riding lawnmower, and a grill, so you can start your adventures immediately. This property not only provides a comfortable living space but also serves as a gateway to the wonders of nature, offering ample opportunities for exploration and relaxation. Whether you are an avid hunter, angler, or outdoor sports enthusiast, this base camp is perfectly situated to fulfill all your "Up North" dreams.
Zillow last checked: 8 hours ago
Listing updated: June 11, 2025 at 02:57pm
Listed by:
CHERYL MCDONELL C:586-747-8767,
HAPPY ACRES REAL ESTATE 586-747-8767
Bought with:
Non Member Office
NON-MLS MEMBER OFFICE
Source: NGLRMLS,MLS#: 1934180
Facts & features
Interior
Bedrooms & bathrooms
- Bedrooms: 2
- Bathrooms: 1
- Full bathrooms: 1
- Main level bathrooms: 1
Primary bedroom
- Area: 88
- Dimensions: 11 x 8
Bedroom 2
- Area: 72
- Dimensions: 8 x 9
Primary bathroom
- Features: Shared
Dining room
- Area: 96
- Dimensions: 12 x 8
Kitchen
- Area: 96
- Dimensions: 12 x 8
Living room
- Level: Main
- Area: 255
- Dimensions: 17 x 15
Heating
- Forced Air, Propane
Cooling
- Window Unit(s)
Appliances
- Included: Refrigerator, Oven/Range, Microwave, Washer, Dryer, Propane Water Heater
- Laundry: Main Level
Features
- Mud Room, Paneling, High Speed Internet
- Basement: Crawl Space
- Has fireplace: Yes
- Fireplace features: Stove, Pellet Stove
Interior area
- Total structure area: 816
- Total interior livable area: 816 sqft
- Finished area above ground: 816
- Finished area below ground: 0
Property
Parking
- Total spaces: 2
- Parking features: Detached, Heated Garage, Concrete Floors, Gravel
- Garage spaces: 2
Accessibility
- Accessibility features: None
Features
- Patio & porch: Deck, Covered
- Has view: Yes
- View description: Countryside View, Seasonal View
- Waterfront features: None
Lot
- Size: 0.68 Acres
- Dimensions: 165 x 180
- Features: Wooded, Level, Subdivided, Joins State/Federal Land
Details
- Additional structures: None
- Parcel number: 03215000000800
- Zoning description: Residential
- Other equipment: Dish TV
Construction
Type & style
- Home type: MobileManufactured
- Architectural style: Mobile - Single Wide
- Property subtype: Single Family Residence, Manufactured/Single Wide, Mobile Home
Materials
- Wood Siding, Steel
- Roof: Asphalt
Condition
- New construction: No
- Year built: 1971
Utilities & green energy
- Sewer: Private Sewer
- Water: Private
Community & neighborhood
Community
- Community features: None
Location
- Region: South Branch
- Subdivision: Goodfellow
HOA & financial
HOA
- Services included: None
Other
Other facts
- Listing agreement: Exclusive Right Sell
- Price range: $40K - $40K
- Listing terms: Conventional,Cash
- Ownership type: Private Owner
- Road surface type: Asphalt
Price history
| Date | Event | Price |
|---|---|---|
| 6/11/2025 | Sold | $40,000-33.3%$49/sqft |
Source: | ||
| 5/23/2025 | Listed for sale | $60,000+172.7%$74/sqft |
Source: | ||
| 8/23/2016 | Sold | $22,000-11.6%$27/sqft |
Source: | ||
| 7/29/2016 | Pending sale | $24,900$31/sqft |
Source: CAROLE WILSON REAL ESTATE #1818244 Report a problem | ||
| 6/13/2016 | Listed for sale | $24,900+42.3%$31/sqft |
Source: CAROLE WILSON REAL ESTATE #1818244 Report a problem | ||
Public tax history
| Year | Property taxes | Tax assessment |
|---|---|---|
| 2025 | $274 +4.5% | $22,500 +7.1% |
| 2024 | $262 +196% | $21,000 +30.4% |
| 2023 | $88 | $16,100 +24.8% |
Find assessor info on the county website
Neighborhood: 48761
Nearby schools
GreatSchools rating
- 5/10Richardson Elementary SchoolGrades: PK-6Distance: 25 mi
- 8/10Oscoda Area High SchoolGrades: 7-12Distance: 25.1 mi
Schools provided by the listing agent
- District: Oscoda Area Schools
Source: NGLRMLS. This data may not be complete. We recommend contacting the local school district to confirm school assignments for this home.

