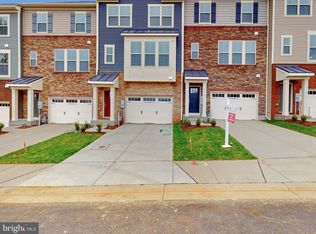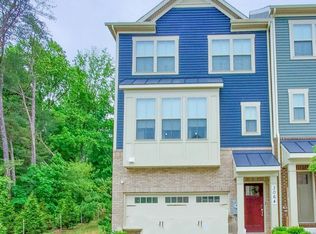Sold for $548,000 on 06/13/25
$548,000
3058 Bretons Ridge Way, Hanover, MD 21076
3beds
2,344sqft
Townhouse
Built in 2020
1,980 Square Feet Lot
$549,400 Zestimate®
$234/sqft
$3,131 Estimated rent
Home value
$549,400
$511,000 - $588,000
$3,131/mo
Zestimate® history
Loading...
Owner options
Explore your selling options
What's special
Welcome to this beautiful, rarely offered 22' wide Beazer Homes 'Energy Star Certified,' townhome located in the amenity-rich Parkside community of Hanover. Just minutes from Fort Meade and major commuting routes to D.C., Baltimore, and Annapolis, and around the corner from the community center and outdoor pool - this home perfectly blends luxury, convenience and comfort. The brick-accented front exterior adds timeless curb appeal, while the attached 2-car garage provides space for two compact vehicles or a larger vehicle with plenty of room for storage. Inside, the main level features upgraded engineered hardwood flooring throughout, including the sunny living room—complete with a built-in office nook, the open dining area, and the gourmet kitchen with a large center island breakfast bar, stainless steel appliances, granite countertops, and a double-door pantry and powder room around the corner. Just off the kitchen, step out to the low-maintenance deck and a fully privacy-fenced backyard that backs to open space—ideal for relaxing or entertaining. Upstairs, the spacious primary suite has a walk-in closet and a private bath with a dual-sink vanity, oversized shower, and private water closet. Two additional nicely-sized bedrooms share the hallway full bathroom, and for additional convenience, the laundry room is located on the bedroom level. The lower level, accessible from both the interior foyer and the garage, features a generously sized recreation room and a second powder room. This home is really a must-see.
Zillow last checked: 8 hours ago
Listing updated: June 13, 2025 at 11:55am
Listed by:
Jessica Hood 443-623-4523,
Berkshire Hathaway HomeServices PenFed Realty,
Listing Team: The Roskelly Team, Co-Listing Team: The Roskelly Team,Co-Listing Agent: Laura L Roskelly 410-507-2495,
Berkshire Hathaway HomeServices PenFed Realty
Bought with:
Jinny Choi, 622071
Realty 1 Maryland, LLC
Source: Bright MLS,MLS#: MDAA2115474
Facts & features
Interior
Bedrooms & bathrooms
- Bedrooms: 3
- Bathrooms: 4
- Full bathrooms: 2
- 1/2 bathrooms: 2
- Main level bathrooms: 1
Basement
- Area: 0
Heating
- Forced Air, Natural Gas
Cooling
- Central Air, Electric
Appliances
- Included: Gas Water Heater
Features
- Basement: Walk-Out Access
- Has fireplace: No
Interior area
- Total structure area: 2,344
- Total interior livable area: 2,344 sqft
- Finished area above ground: 2,344
- Finished area below ground: 0
Property
Parking
- Total spaces: 4
- Parking features: Garage Faces Front, Concrete, Driveway, Attached, On Street
- Attached garage spaces: 2
- Uncovered spaces: 2
- Details: Garage Sqft: 308
Accessibility
- Accessibility features: None
Features
- Levels: Two
- Stories: 2
- Patio & porch: Deck
- Pool features: Community
- Fencing: Back Yard,Privacy,Full
Lot
- Size: 1,980 sqft
Details
- Additional structures: Above Grade, Below Grade
- Parcel number: 020442090248629
- Zoning: MXDR
- Special conditions: Standard
Construction
Type & style
- Home type: Townhouse
- Architectural style: Colonial
- Property subtype: Townhouse
Materials
- Other
- Foundation: Slab
Condition
- New construction: No
- Year built: 2020
Utilities & green energy
- Sewer: Public Sewer
- Water: Public
Community & neighborhood
Location
- Region: Hanover
- Subdivision: Parkside
HOA & financial
HOA
- Has HOA: Yes
- HOA fee: $101 monthly
- Amenities included: Pool, Clubhouse, Bike Trail, Fitness Center, Tot Lots/Playground
- Services included: Common Area Maintenance, Management, Recreation Facility, Pool(s)
Other
Other facts
- Listing agreement: Exclusive Right To Sell
- Listing terms: Conventional,FHA,VA Loan
- Ownership: Fee Simple
Price history
| Date | Event | Price |
|---|---|---|
| 7/1/2025 | Listing removed | $3,200$1/sqft |
Source: Zillow Rentals Report a problem | ||
| 6/24/2025 | Listed for rent | $3,200$1/sqft |
Source: Zillow Rentals Report a problem | ||
| 6/13/2025 | Sold | $548,000-0.4%$234/sqft |
Source: | ||
| 5/25/2025 | Pending sale | $550,000$235/sqft |
Source: | ||
| 5/22/2025 | Listed for sale | $550,000+0%$235/sqft |
Source: | ||
Public tax history
| Year | Property taxes | Tax assessment |
|---|---|---|
| 2025 | -- | $502,000 +6.3% |
| 2024 | $5,169 +7.1% | $472,067 +6.8% |
| 2023 | $4,828 +12.1% | $442,133 +7.3% |
Find assessor info on the county website
Neighborhood: 21076
Nearby schools
GreatSchools rating
- 7/10Pershing Hill ElementaryGrades: K-5Distance: 1.3 mi
- 5/10MacArthur Middle SchoolGrades: 6-8Distance: 1.2 mi
- 3/10Meade High SchoolGrades: 9-12Distance: 1.1 mi
Schools provided by the listing agent
- Elementary: Meade Heights
- Middle: Macarthur
- High: Meade
- District: Anne Arundel County Public Schools
Source: Bright MLS. This data may not be complete. We recommend contacting the local school district to confirm school assignments for this home.

Get pre-qualified for a loan
At Zillow Home Loans, we can pre-qualify you in as little as 5 minutes with no impact to your credit score.An equal housing lender. NMLS #10287.
Sell for more on Zillow
Get a free Zillow Showcase℠ listing and you could sell for .
$549,400
2% more+ $10,988
With Zillow Showcase(estimated)
$560,388
