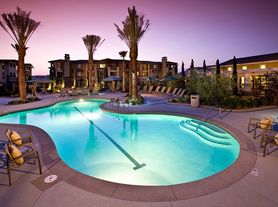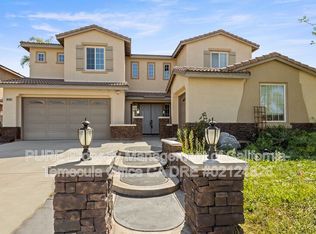NEW CONSTRUCTION in Winchester - SOLAR INCLUDED
- This 1,583-sf home with a California Bungalow facade has 3 bedrooms and 2.5 bathrooms, and upstairs LOFT! The Island kitchen with island eating area has New Valle Nevado granite counters, built-in stainless-steel appliances and a walk-in pantry. The downstairs includes a powder bath and upstairs the main bedroom with ensuite bathroom and walk-in closet, 2 additional bedrooms and full bathroom and a laundry room. The interior comes complete with White shaker-style cabinetry, lots of included recessed lighting, vinyl in the main living areas and plush carpet flooring in bedrooms and closets! There is also a direct-access two car garage PRE-PLUMBED for an electric car! This truly modern home has all the SmartHome features you would expect and, is FULLY LANDSCAPED AND IRRIGATED in the front yard. This community is situated close to park and freeway access. We anticipate a July 2025 move-in, and we can't wait to Welcome you Home!! **HUGE SAVINGS!! Solar is "No additional cost to your buyer" - it is INCLUDED IN THE PRICE OF THE HOME**
Tenant pays ALL UTILITIES including WATER
House for rent
Accepts Zillow applications
$2,600/mo
30576 Genesis Ct, Winchester, CA 92596
3beds
1,583sqft
Price may not include required fees and charges.
Single family residence
Available now
No pets
Central air
Hookups laundry
Attached garage parking
Forced air
What's special
White shaker-style cabinetryCalifornia bungalow facadeIsland kitchenBuilt-in stainless-steel appliancesRecessed lightingWalk-in closetWalk-in pantry
- 53 days |
- -- |
- -- |
Travel times
Facts & features
Interior
Bedrooms & bathrooms
- Bedrooms: 3
- Bathrooms: 3
- Full bathrooms: 3
Heating
- Forced Air
Cooling
- Central Air
Appliances
- Included: Dishwasher, Microwave, Oven, WD Hookup
- Laundry: Hookups
Features
- WD Hookup, Walk In Closet
- Flooring: Carpet
Interior area
- Total interior livable area: 1,583 sqft
Property
Parking
- Parking features: Attached
- Has attached garage: Yes
- Details: Contact manager
Features
- Exterior features: Heating system: Forced Air, No Utilities included in rent, Walk In Closet, Water not included in rent
Construction
Type & style
- Home type: SingleFamily
- Property subtype: Single Family Residence
Community & HOA
Location
- Region: Winchester
Financial & listing details
- Lease term: 1 Year
Price history
| Date | Event | Price |
|---|---|---|
| 9/4/2025 | Price change | $2,600-3.7%$2/sqft |
Source: Zillow Rentals | ||
| 8/20/2025 | Listed for rent | $2,700$2/sqft |
Source: Zillow Rentals | ||
| 7/25/2025 | Sold | $520,000-1.9%$328/sqft |
Source: | ||
| 7/18/2025 | Pending sale | $529,990$335/sqft |
Source: | ||
| 7/15/2025 | Listing removed | $529,990$335/sqft |
Source: | ||

