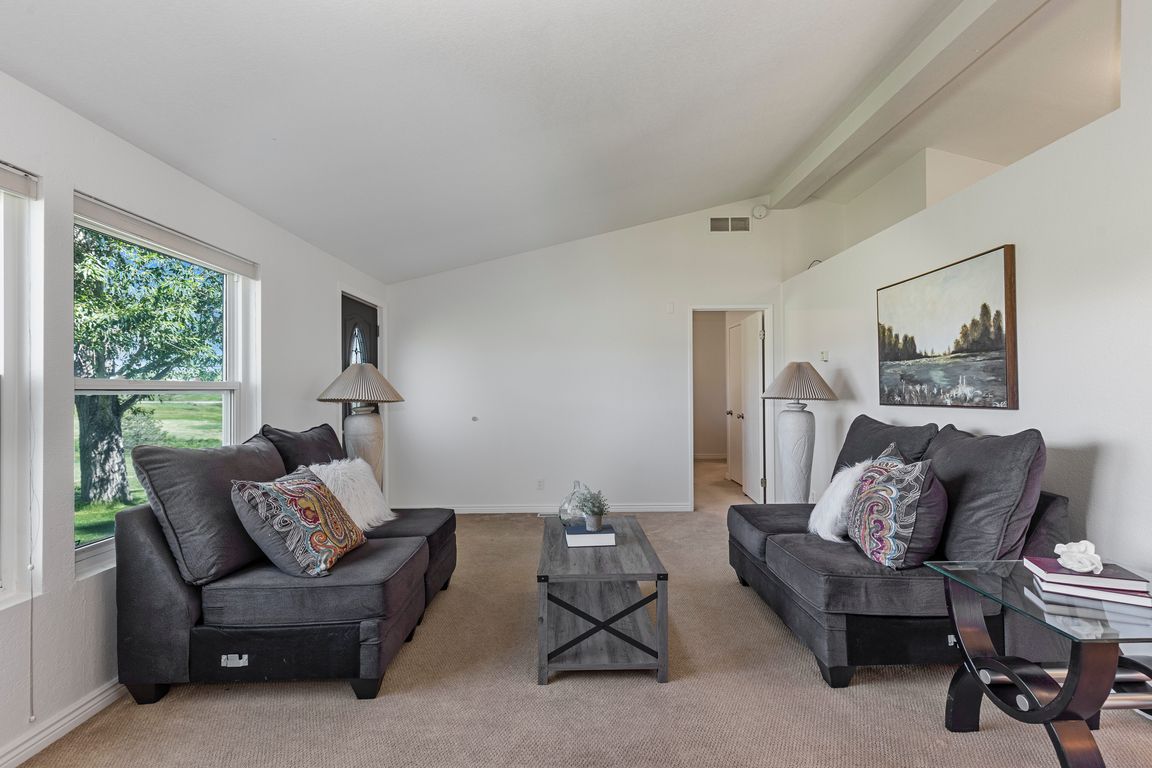
For sale
$615,000
3beds
1,620sqft
30573 Mountain View Trail, Kiowa, CO 80117
3beds
1,620sqft
Manufactured home
Built in 1994
4 Garage spaces
$380 price/sqft
What's special
Expansive wood deckPrivate primary suiteSeparate family roomWalk-in closetSpacious kitchenSunlit dining roomFreshly painted interior
Your Peaceful Retreat in Kiowa Awaits Welcome to this charming 3-bedroom, 2-bathroom home nestled on 8.22 picturesque acres in scenic Kiowa. With sweeping views of Pikes Peak and the Front Range, every morning begins with coffee and tranquility, and every evening ends with vibrant sunsets from the expansive wood deck. Inside, a freshly ...
- 23 days |
- 786 |
- 26 |
Source: REcolorado,MLS#: 4817564
Travel times
Kitchen
Living Room
Primary Bedroom
Dining Room
Family Room
Primary Bathroom
Outdoor 2
Zillow last checked: 7 hours ago
Listing updated: September 20, 2025 at 11:05am
Listed by:
Kris Caldwell 720-987-0162 Kris@apollogroup.com,
eXp Realty, LLC,
Jayd Wells 303-517-3107,
eXp Realty, LLC
Source: REcolorado,MLS#: 4817564
Facts & features
Interior
Bedrooms & bathrooms
- Bedrooms: 3
- Bathrooms: 2
- Full bathrooms: 2
- Main level bathrooms: 2
- Main level bedrooms: 3
Bedroom
- Features: Primary Suite
- Level: Main
Bedroom
- Level: Main
Bedroom
- Level: Main
Bathroom
- Features: Primary Suite
- Level: Main
Bathroom
- Level: Main
Dining room
- Level: Main
Family room
- Level: Main
Kitchen
- Level: Main
Laundry
- Level: Main
Living room
- Level: Main
Heating
- Natural Gas, Pellet Stove, Propane
Cooling
- None
Appliances
- Included: Cooktop, Dishwasher, Disposal, Dryer, Freezer, Gas Water Heater, Microwave, Oven, Range, Range Hood, Refrigerator, Self Cleaning Oven, Washer, Water Softener
Features
- Ceiling Fan(s), Corian Counters, Eat-in Kitchen, Five Piece Bath, High Speed Internet, Kitchen Island, No Stairs, Open Floorplan, Pantry, Primary Suite, Smoke Free, Walk-In Closet(s)
- Flooring: Carpet, Vinyl
- Windows: Double Pane Windows, Window Coverings, Window Treatments
- Basement: Crawl Space
Interior area
- Total structure area: 1,620
- Total interior livable area: 1,620 sqft
- Finished area above ground: 1,620
Video & virtual tour
Property
Parking
- Total spaces: 4
- Parking features: Circular Driveway
- Garage spaces: 4
- Has uncovered spaces: Yes
Features
- Levels: One
- Stories: 1
- Patio & porch: Deck
- Exterior features: Dog Run
- Fencing: Partial
- Has view: Yes
- View description: Meadow, Mountain(s)
Lot
- Size: 8.22 Acres
- Features: Cul-De-Sac, Landscaped, Level, Open Space, Sprinklers In Front, Sprinklers In Rear
- Residential vegetation: Cleared
Details
- Parcel number: R107548
- Zoning: RA-1
- Special conditions: Standard
Construction
Type & style
- Home type: MobileManufactured
- Architectural style: Modular,Traditional
- Property subtype: Manufactured Home
Materials
- Wood Siding
- Foundation: Concrete Perimeter, Permanent
- Roof: Composition
Condition
- Year built: 1994
Utilities & green energy
- Water: Well
- Utilities for property: Cable Available, Electricity Connected, Internet Access (Wired), Natural Gas Connected
Community & HOA
Community
- Security: Carbon Monoxide Detector(s), Smoke Detector(s)
- Subdivision: Pine Meadows
HOA
- Has HOA: No
Location
- Region: Kiowa
Financial & listing details
- Price per square foot: $380/sqft
- Tax assessed value: $355,772
- Annual tax amount: $1,481
- Date on market: 9/19/2025
- Listing terms: Cash,Conventional,FHA,USDA Loan,VA Loan
- Exclusions: Sellers Personal Proprerty
- Ownership: Corporation/Trust
- Electric utility on property: Yes
- Road surface type: Dirt
- Body type: Double Wide