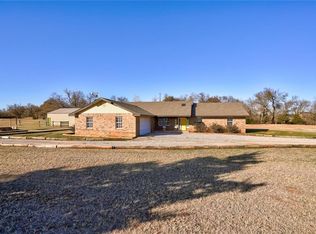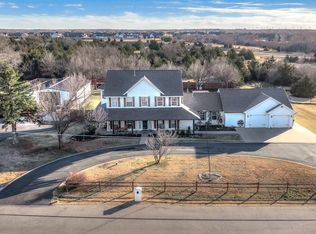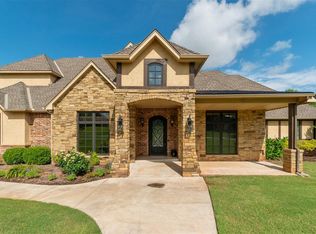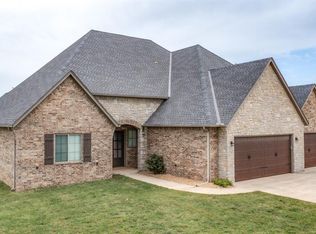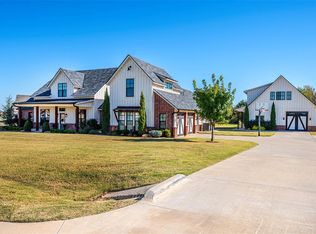Exceptional Custom Estate on 5 Acres w/ shop! This breathtaking 4,410 sq ft custom-built estate sits on a sprawling 5-acre lot, offering the perfect blend of luxury, comfort, and privacy—all without the constraints of an HOA. Built in 2020 w/ impeccable attention to detail, this stunning property boasts over 6,500 sq ft under roof and is just 9 miles from Hwy 74, making commuting a breeze while preserving the peace and tranquility of country living. Open floor plan featuring 3 spacious bedrooms +office on the main level & 2 enormous bonus rooms w/ full bath upstairs—perfect for a game room AND a guest suite. The heart of the home is the chef’s kitchen, outfitted w/ 6-burner gas range, a convenient pot filler, farm sink, a massive 10x5 granite island, and a ZLine double oven (convection and gas). The huge walk-in pantry and abundant counter space make entertaining a joy. The primary suite is a true retreat with tall ceilings, direct access to the patio, and two walk-in closets. The spa-like en-suite bath features soaking tub, a beautifully tiled shower, and elegant finishes. Cozy up by one of the home’s two fireplaces or enjoy the outdoors year-round on the covered cathedral patio with a stacked stone gas log fireplace—ideal for gatherings or quiet evenings. This home is built to last w/ 12” concrete slab on top of 2x2 footing, Marvin solid wood double-hung windows, & Class 4 roof. The entire home is insulated, inc an additional 30-mill seal barrier & reflective OSB on roof & walls, ensuring energy efficiency & comfort. 40x60 insulated SHOP w/ concrete floor, two overhead doors (12x14), 14' side walls, 220 electric, and even an attached dog house w/ electric and concrete flooring. Additional highlights inc Generac whole-home backup generator (22K), tankless hot water w/ instant hot water, a two-stage HVAC system with a built-in humidifier, a 64K Pentair water softener, well water, storm shelter & fiber internet. Piedmont Schools! Priced below appraised value!
For sale
$899,000
30570 N 2950th Rd, Cashion, OK 73016
5beds
4,410sqft
Est.:
Single Family Residence
Built in 2020
5 Acres Lot
$880,000 Zestimate®
$204/sqft
$-- HOA
What's special
Covered cathedral patioOpen floor planTwo fireplacesPrimary suiteEnormous bonus roomsSpacious bedroomsSpa-like en-suite bath
- 62 days |
- 444 |
- 28 |
Zillow last checked: 8 hours ago
Listing updated: November 04, 2025 at 09:05am
Listed by:
Krista Martin 405-401-5068,
Exit Realty Premier
Source: MLSOK/OKCMAR,MLS#: 1199856
Tour with a local agent
Facts & features
Interior
Bedrooms & bathrooms
- Bedrooms: 5
- Bathrooms: 4
- Full bathrooms: 3
- 1/2 bathrooms: 1
Heating
- Central
Cooling
- Has cooling: Yes
Appliances
- Included: Dishwasher, Disposal, Gas Oven, Double Oven, Built-In Gas Range
- Laundry: Laundry Room
Features
- Flooring: Combination, Tile
- Windows: Window Treatments, Low-Emissivity Windows
- Number of fireplaces: 2
- Fireplace features: Gas Log
Interior area
- Total structure area: 4,410
- Total interior livable area: 4,410 sqft
Property
Parking
- Total spaces: 3
- Parking features: RV Access/Parking
- Garage spaces: 3
Features
- Levels: Two
- Stories: 2
- Patio & porch: Patio, Porch
Lot
- Size: 5 Acres
- Features: Interior Lot, Pasture/Ranch
Details
- Additional structures: Outbuilding, Workshop
- Parcel number: 30570N295073016
- Special conditions: None
Construction
Type & style
- Home type: SingleFamily
- Architectural style: Traditional
- Property subtype: Single Family Residence
Materials
- Brick & Frame
- Foundation: Slab
- Roof: Composition
Condition
- Year built: 2020
Utilities & green energy
- Sewer: Septic Tank
- Utilities for property: Aerobic System, High Speed Internet, Propane
Community & HOA
Location
- Region: Cashion
Financial & listing details
- Price per square foot: $204/sqft
- Tax assessed value: $633,392
- Annual tax amount: $7,428
- Date on market: 11/4/2025
- Electric utility on property: Yes
Estimated market value
$880,000
$836,000 - $924,000
$3,516/mo
Price history
Price history
| Date | Event | Price |
|---|---|---|
| 11/4/2025 | Listed for sale | $899,000$204/sqft |
Source: | ||
| 8/19/2025 | Listing removed | $899,000$204/sqft |
Source: | ||
| 5/27/2025 | Price change | $899,000-5.2%$204/sqft |
Source: | ||
| 5/7/2025 | Price change | $948,000-2.1%$215/sqft |
Source: | ||
| 4/18/2025 | Price change | $968,000-2.7%$220/sqft |
Source: | ||
Public tax history
Public tax history
| Year | Property taxes | Tax assessment |
|---|---|---|
| 2024 | $7,428 +2.2% | $69,673 |
| 2023 | $7,270 +9.2% | $69,673 +10.2% |
| 2022 | $6,660 +2.1% | $63,196 +5.8% |
Find assessor info on the county website
BuyAbility℠ payment
Est. payment
$4,991/mo
Principal & interest
$4264
Property taxes
$412
Home insurance
$315
Climate risks
Neighborhood: 73016
Nearby schools
GreatSchools rating
- 7/10Cashion Middle SchoolGrades: 5-8Distance: 5.1 mi
- 10/10Cashion High SchoolGrades: 9-12Distance: 5.1 mi
- 6/10Cashion Elementary SchoolGrades: PK-4Distance: 5.1 mi
Schools provided by the listing agent
- Elementary: Piedmont ES
- Middle: Piedmont MS
- High: Piedmont HS
Source: MLSOK/OKCMAR. This data may not be complete. We recommend contacting the local school district to confirm school assignments for this home.
- Loading
- Loading
