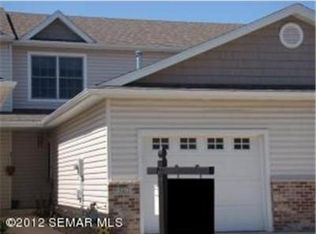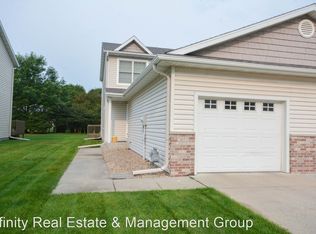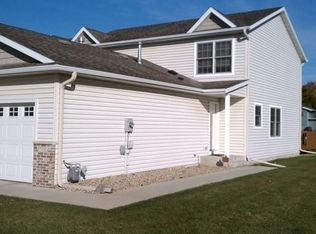Closed
$284,900
3057 Venice Ln NW, Rochester, MN 55901
3beds
1,845sqft
Townhouse Side x Side
Built in 2004
1,742.4 Square Feet Lot
$294,100 Zestimate®
$154/sqft
$1,955 Estimated rent
Home value
$294,100
$271,000 - $321,000
$1,955/mo
Zestimate® history
Loading...
Owner options
Explore your selling options
What's special
Located just off West River Parkway, this convenient location gives you access to nearby Rochester bike paths, shopping and restaurants and the bus line. Inside you will immediately see the care and pride in ownership with an open main floor layout with new light fixtures, newer black stainless appliances, fresh paint and an inviting space. Upstairs there are two good-sized bedrooms with the primary having double closets and a vaulted ceiling. The lower level has the largest bedroom with a large closet with custom cabinetry. Just off the living room out the back patio door is your own deck and access to the backyard. The HOA is pet friendly and does allow the property to be rented long term (no AirBB’s) and the low $150 monthly HOA fee covers exterior maintenance, exterior insurance, lawn mowing and snow removal. Be sure to check it out today!
Zillow last checked: 8 hours ago
Listing updated: July 01, 2025 at 10:39am
Listed by:
Christopher Hus 507-398-9166,
Re/Max Results
Bought with:
Matt Ulland
Re/Max Results
Source: NorthstarMLS as distributed by MLS GRID,MLS#: 6716626
Facts & features
Interior
Bedrooms & bathrooms
- Bedrooms: 3
- Bathrooms: 3
- Full bathrooms: 2
- 1/2 bathrooms: 1
Bedroom 1
- Level: Upper
- Area: 196 Square Feet
- Dimensions: 14 x 14
Bedroom 2
- Level: Upper
- Area: 130 Square Feet
- Dimensions: 10 x 13
Bedroom 3
- Level: Basement
- Area: 144 Square Feet
- Dimensions: 12 x 12
Dining room
- Level: Main
- Area: 63 Square Feet
- Dimensions: 7 x 9
Kitchen
- Level: Main
- Area: 90 Square Feet
- Dimensions: 9 x 10
Laundry
- Level: Main
- Area: 15 Square Feet
- Dimensions: 3 x 5
Living room
- Level: Main
- Area: 176 Square Feet
- Dimensions: 11 x 16
Utility room
- Level: Basement
- Area: 99 Square Feet
- Dimensions: 9 x 11
Heating
- Forced Air
Cooling
- Central Air
Appliances
- Included: Dishwasher, Disposal, Dryer, Microwave, Range, Refrigerator, Stainless Steel Appliance(s), Washer, Water Softener Owned
Features
- Basement: Block,Drain Tiled,Egress Window(s),Finished,Sump Basket,Sump Pump
- Has fireplace: No
Interior area
- Total structure area: 1,845
- Total interior livable area: 1,845 sqft
- Finished area above ground: 1,185
- Finished area below ground: 550
Property
Parking
- Total spaces: 1
- Parking features: Attached, Concrete, Garage Door Opener
- Attached garage spaces: 1
- Has uncovered spaces: Yes
- Details: Garage Dimensions (13.5 x 22), Garage Door Height (7), Garage Door Width (9)
Accessibility
- Accessibility features: None
Features
- Levels: Two
- Stories: 2
Lot
- Size: 1,742 sqft
- Dimensions: 18 x 87
Details
- Foundation area: 660
- Parcel number: 742342071168
- Zoning description: Residential-Single Family
Construction
Type & style
- Home type: Townhouse
- Property subtype: Townhouse Side x Side
- Attached to another structure: Yes
Materials
- Brick/Stone, Vinyl Siding, Frame
- Roof: Age 8 Years or Less,Asphalt
Condition
- Age of Property: 21
- New construction: No
- Year built: 2004
Utilities & green energy
- Electric: Circuit Breakers, 100 Amp Service, Power Company: Rochester Public Utilities
- Gas: Natural Gas
- Sewer: City Sewer/Connected
- Water: City Water/Connected
Community & neighborhood
Location
- Region: Rochester
- Subdivision: Villas On The Pkwy Cic239
HOA & financial
HOA
- Has HOA: Yes
- HOA fee: $150 monthly
- Amenities included: None
- Services included: Maintenance Structure, Hazard Insurance, Lawn Care, Snow Removal
- Association name: Villas on the Parkway
- Association phone: 507-287-7755
Price history
| Date | Event | Price |
|---|---|---|
| 7/1/2025 | Sold | $284,900$154/sqft |
Source: | ||
| 5/22/2025 | Pending sale | $284,900$154/sqft |
Source: | ||
| 5/10/2025 | Listed for sale | $284,900+103.5%$154/sqft |
Source: | ||
| 4/30/2014 | Sold | $140,000-15.6%$76/sqft |
Source: Public Record Report a problem | ||
| 7/2/2007 | Sold | $165,830+15.4%$90/sqft |
Source: Public Record Report a problem | ||
Public tax history
| Year | Property taxes | Tax assessment |
|---|---|---|
| 2025 | $3,376 +16.4% | $250,800 +5.7% |
| 2024 | $2,900 | $237,200 +4% |
| 2023 | -- | $228,100 +13.1% |
Find assessor info on the county website
Neighborhood: Elton Hills
Nearby schools
GreatSchools rating
- 5/10Hoover Elementary SchoolGrades: 3-5Distance: 0.6 mi
- 4/10Kellogg Middle SchoolGrades: 6-8Distance: 1.2 mi
- 8/10Century Senior High SchoolGrades: 8-12Distance: 2.2 mi
Schools provided by the listing agent
- Elementary: Churchill-Hoover
- Middle: Kellogg
- High: Century
Source: NorthstarMLS as distributed by MLS GRID. This data may not be complete. We recommend contacting the local school district to confirm school assignments for this home.
Get a cash offer in 3 minutes
Find out how much your home could sell for in as little as 3 minutes with a no-obligation cash offer.
Estimated market value$294,100
Get a cash offer in 3 minutes
Find out how much your home could sell for in as little as 3 minutes with a no-obligation cash offer.
Estimated market value
$294,100


