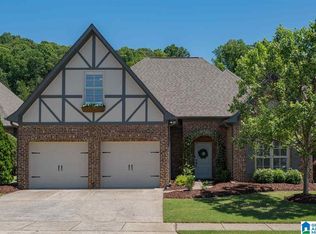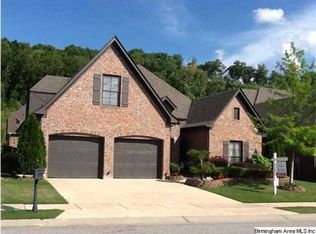Sold for $480,000
Zestimate®
$480,000
3057 Valley Ridge Rd, Birmingham, AL 35242
3beds
2,560sqft
Single Family Residence
Built in 2005
6,098.4 Square Feet Lot
$480,000 Zestimate®
$188/sqft
$2,653 Estimated rent
Home value
$480,000
$456,000 - $504,000
$2,653/mo
Zestimate® history
Loading...
Owner options
Explore your selling options
What's special
Beautiful, perfectly maintained home in a convenient, walkable neighborhood. Open floor plan with arched doorways and beautiful wood floors. Main level living with spacious rooms, tall ceilings, 10" crown molding, plus two additional bedrooms, bath, and walk-in storage upstairs. Windows replaced in 2024 making a drastic difference in utilities. Recently the HVAC and hot water heater have been replaced. Covered patio overlooks a fenced backyard. Within a few blocks are restaurants (Ashley Macs, Ginza, Mellow Mushroom, On Tap, Chick-fil-A, Tropical Smoothie) plus hair salons, nail salons, Kohls and Winn Dixie. This is the perfect low maintenance home in a perfect location!
Zillow last checked: 8 hours ago
Listing updated: December 09, 2025 at 12:09pm
Listed by:
Becky Miller Sturgeon 205-807-0999,
RealtySouth-OTM-Acton Rd
Bought with:
MLS Non-member Company
Birmingham Non-Member Office
Source: GALMLS,MLS#: 21426911
Facts & features
Interior
Bedrooms & bathrooms
- Bedrooms: 3
- Bathrooms: 3
- Full bathrooms: 2
- 1/2 bathrooms: 1
Primary bedroom
- Level: First
Bedroom 1
- Level: Second
Bedroom 2
- Level: Second
Primary bathroom
- Level: First
Bathroom 1
- Level: First
Dining room
- Level: First
Kitchen
- Features: Stone Counters, Eat-in Kitchen, Kitchen Island, Pantry
- Level: First
Basement
- Area: 0
Heating
- Central, Dual Systems (HEAT), Natural Gas
Cooling
- Central Air, Dual, Ceiling Fan(s)
Appliances
- Included: Gas Cooktop, Dishwasher, Disposal, Microwave, Gas Oven, Plumbed for Gas in Kit, Refrigerator, Gas Water Heater
- Laundry: Electric Dryer Hookup, Washer Hookup, Main Level, Laundry Room, Laundry (ROOM), Yes
Features
- None, High Ceilings, Crown Molding, Smooth Ceilings, Soaking Tub, Separate Shower, Tub/Shower Combo, Walk-In Closet(s)
- Flooring: Carpet, Hardwood, Tile
- Windows: Double Pane Windows
- Attic: Walk-In,Yes
- Number of fireplaces: 1
- Fireplace features: Insert, Great Room, Gas
Interior area
- Total interior livable area: 2,560 sqft
- Finished area above ground: 2,560
- Finished area below ground: 0
Property
Parking
- Total spaces: 2
- Parking features: Attached, Parking (MLVL), Garage Faces Side
- Attached garage spaces: 2
Features
- Levels: One and One Half
- Stories: 1
- Patio & porch: Covered, Patio
- Pool features: None
- Fencing: Fenced
- Has view: Yes
- View description: None
- Waterfront features: No
Lot
- Size: 6,098 sqft
- Features: Interior Lot, Few Trees, Subdivision
Details
- Parcel number: 101010008029.000
- Special conditions: N/A
Construction
Type & style
- Home type: SingleFamily
- Property subtype: Single Family Residence
- Attached to another structure: Yes
Materials
- Brick
- Foundation: Slab
Condition
- Year built: 2005
Utilities & green energy
- Water: Public
- Utilities for property: Sewer Connected, Underground Utilities
Community & neighborhood
Community
- Community features: Sidewalks, Street Lights, Curbs
Location
- Region: Birmingham
- Subdivision: Inverness Highlands
HOA & financial
HOA
- Has HOA: Yes
- HOA fee: $520 annually
- Amenities included: Management
- Services included: Maintenance Grounds
Other
Other facts
- Price range: $480K - $480K
- Road surface type: Paved
Price history
| Date | Event | Price |
|---|---|---|
| 12/9/2025 | Sold | $480,000-3%$188/sqft |
Source: | ||
| 12/5/2025 | Pending sale | $495,000$193/sqft |
Source: | ||
| 11/19/2025 | Contingent | $495,000$193/sqft |
Source: | ||
| 9/12/2025 | Price change | $495,000-1%$193/sqft |
Source: | ||
| 8/1/2025 | Listed for sale | $499,900-2.4%$195/sqft |
Source: | ||
Public tax history
| Year | Property taxes | Tax assessment |
|---|---|---|
| 2025 | $2,643 +1.1% | $44,300 +1.1% |
| 2024 | $2,614 +0.5% | $43,820 +0.5% |
| 2023 | $2,601 +18.4% | $43,600 +18.3% |
Find assessor info on the county website
Neighborhood: 35242
Nearby schools
GreatSchools rating
- 10/10Greystone Elementary SchoolGrades: PK-5Distance: 2.3 mi
- 10/10Berry Middle SchoolGrades: 6-8Distance: 2.4 mi
- 10/10Spain Park High SchoolGrades: 9-12Distance: 2.3 mi
Schools provided by the listing agent
- Elementary: Greystone
- Middle: Berry
- High: Spain Park
Source: GALMLS. This data may not be complete. We recommend contacting the local school district to confirm school assignments for this home.
Get a cash offer in 3 minutes
Find out how much your home could sell for in as little as 3 minutes with a no-obligation cash offer.
Estimated market value$480,000
Get a cash offer in 3 minutes
Find out how much your home could sell for in as little as 3 minutes with a no-obligation cash offer.
Estimated market value
$480,000

