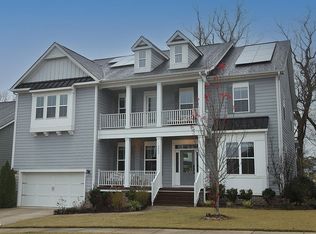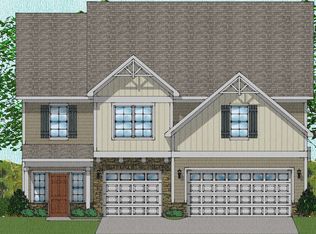This gorgeous two-story, five bedroom, three bathroom home features an open foyer. A formal living and dining room with arched entryways are located adjacent to the foyer. The kitchen and breakfast area are open to the living space. The fifth bedroom can be used as an optional office. A mud room and organizational space are located near the garage. All secondary bedrooms feature walk-in closets. The large master suite features a sitting area, enormous walk-in closet and an optional fireplace. A large bonus room and laundry room are also located upstairs. Elite level of energy efficiency. Quiet community with sidewalks on both sides, and only minutes from historical downtown Wake Forest.
This property is off market, which means it's not currently listed for sale or rent on Zillow. This may be different from what's available on other websites or public sources.

