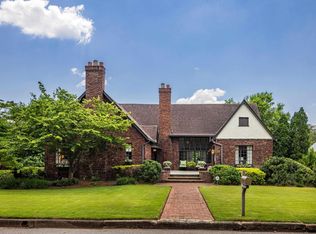This 1929 Tudor home has the most elegant, fine quality but the most comfortable feeling for family living in one of the most desirable locations in Mtn. Brook. The vaulted ceiling with wood beams in the living room opens to a large dining room and sun room. These rooms have beautiful leaded glass windows and leaded glass French doors leading to bluestone terrace. The gourmet kitchen, butlers pantry and family room with a stone fireplace are convenient to a wonderful screened porch. There are three bedrooms with private baths. Also, a gorgeous paneled study on the main level could be used as a fourth bedroom as it has a full bath. The lower level has a spacious study, wine cellar, a hunting room with a safe, kitchenette, heated & cooled, and two-car garage. The attic space is huge and carpeted and heated & cooled. The grounds are truly one of the most beautiful features of this incredible home.
This property is off market, which means it's not currently listed for sale or rent on Zillow. This may be different from what's available on other websites or public sources.
